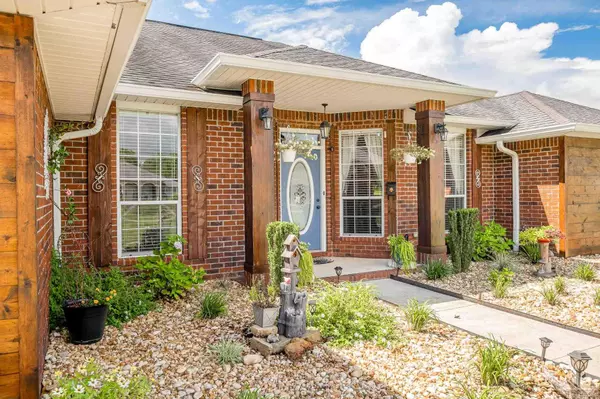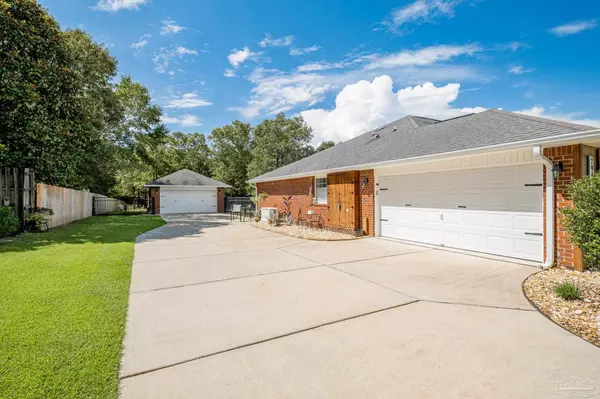Bought with Lorraine Brackin • Berkshire Hathaway Home Services PenFed Realty
$567,500
$588,500
3.6%For more information regarding the value of a property, please contact us for a free consultation.
4 Beds
3 Baths
2,816 SqFt
SOLD DATE : 09/29/2022
Key Details
Sold Price $567,500
Property Type Single Family Home
Sub Type Single Family Residence
Listing Status Sold
Purchase Type For Sale
Square Footage 2,816 sqft
Price per Sqft $201
Subdivision Tamrell Forest
MLS Listing ID 610486
Sold Date 09/29/22
Style Contemporary
Bedrooms 4
Full Baths 3
HOA Y/N No
Originating Board Pensacola MLS
Year Built 2009
Lot Size 1.010 Acres
Acres 1.01
Property Description
BACK on the MARKET thru no fault of the Seller or property. Gorgeous custom-built home on 1.01 acres has a touch of Rustic wood elements added inside and out to showcase its beauty. Relaxing country living at its best, yet close to town. Master bedroom adjoins a large master bath with a garden tub, separate shower, water closet, and 3 walk-in closets. This house's split floor plan has three additional bedrooms on the other side of the spacious living room. One of the bedrooms (mother-in-law suite) has its own bathroom and private entrance. The other two bedrooms share a hall bathroom. A sizeable kitchen with Granite countertops, beautiful backsplash, stainless appliances, a large island and a roomy pantry is topped with an overhead beam. Breakfast nook looking out on the covered screened back porch sporting two newly installed ceiling fans. The large utility room includes area for a freezer. Whole house 22KW natural gas generator with a transferable warranty. In addition to the attached 2 car garage which has a utility sink and storage for the Fabric Shield hurricane shutters, there is a 21 X 24 detached brick garage/workshop, wired with both 110 & 220. The back yard is totally fenced-in and with many relaxing seating areas and a 10 x 12 lofted lawn storage building, also wired with lights and outlets. New irrigation well (2021) and inground sprinkler system. Water heater was replaced April 2020. A new inside air conditioning unit with a five-year warranty was just installed. Home warranty provided by the Seller. No HOA and no FPL. New Piggly Wiggly (July 2022) and new K-8 school (2023) within 1.2 miles. Buyer and Buyer's agents to verify any and all dimensions and measurements.
Location
State FL
County Santa Rosa
Zoning Res Single
Rooms
Other Rooms Workshop/Storage, Yard Building
Dining Room Breakfast Room/Nook, Eat-in Kitchen, Formal Dining Room
Kitchen Not Updated, Granite Counters, Kitchen Island, Pantry
Interior
Interior Features Baseboards, Cathedral Ceiling(s), Ceiling Fan(s), High Ceilings, High Speed Internet, Plant Ledges, Tray Ceiling(s), Vaulted Ceiling(s), Walk-In Closet(s), Guest Room/In Law Suite
Heating Heat Pump, Central
Cooling Heat Pump, Central Air, Ceiling Fan(s)
Flooring Tile, Carpet
Fireplaces Type Electric
Fireplace true
Appliance Electric Water Heater, Dishwasher, Disposal, Microwave, Oven/Cooktop, Refrigerator
Exterior
Exterior Feature Irrigation Well, Sprinkler, Rain Gutters
Parking Features 2 Car Garage, Side Entrance, Garage Door Opener
Garage Spaces 2.0
Fence Back Yard, Chain Link, Privacy
Pool None
Utilities Available Cable Available
Waterfront Description None, No Water Features
View Y/N No
Roof Type Shingle
Total Parking Spaces 2
Garage Yes
Building
Lot Description Central Access
Faces Hwy 90 East, left on Woodbine Rd, At 5 points light continue North on Chumuckla Hwy, turn left on Wallace Lake Rd (Piggly Wiggly) and in 1.2 miles the home is on your left.
Story 1
Water Public
Structure Type Brick Veneer, Wood Siding, Brick, Frame
New Construction No
Others
HOA Fee Include None
Tax ID 132N300000001730000
Security Features Smoke Detector(s)
Read Less Info
Want to know what your home might be worth? Contact us for a FREE valuation!

Our team is ready to help you sell your home for the highest possible price ASAP
"My job is to find and attract mastery-based agents to the office, protect the culture, and make sure everyone is happy! "






