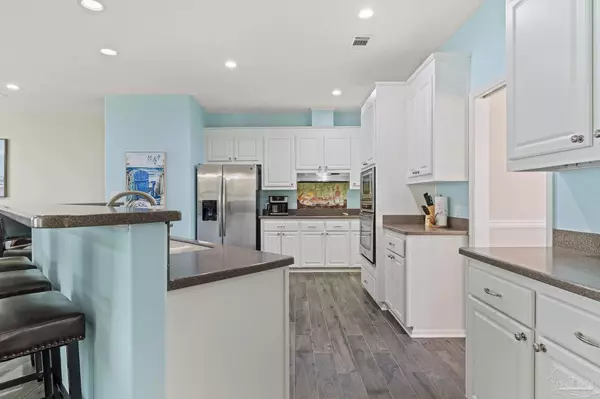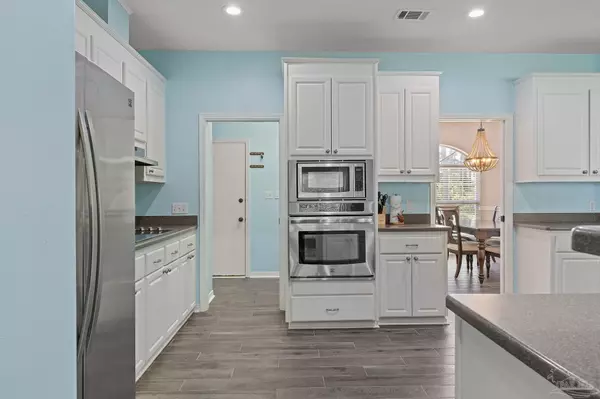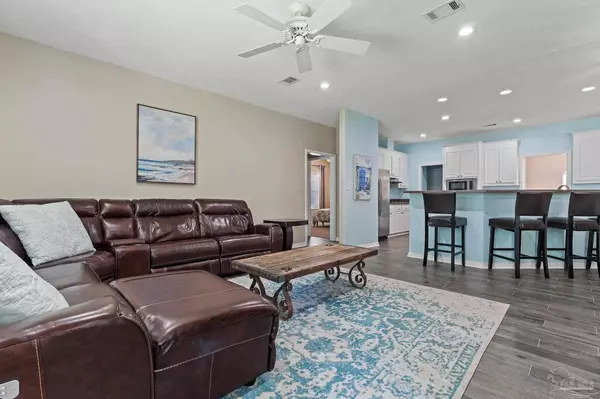Bought with Travis Mattair • KELLER WILLIAMS REALTY EMERALD COAST WEST BRANCH
$450,000
$483,900
7.0%For more information regarding the value of a property, please contact us for a free consultation.
3 Beds
3 Baths
2,795 SqFt
SOLD DATE : 10/05/2022
Key Details
Sold Price $450,000
Property Type Single Family Home
Sub Type Single Family Residence
Listing Status Sold
Purchase Type For Sale
Square Footage 2,795 sqft
Price per Sqft $161
Subdivision Perdido Bay Country Club Estates
MLS Listing ID 612919
Sold Date 10/05/22
Style Traditional
Bedrooms 3
Full Baths 3
HOA Fees $6/ann
HOA Y/N Yes
Originating Board Pensacola MLS
Year Built 1994
Lot Size 0.317 Acres
Acres 0.3174
Property Description
This BEAUTIFUL 3-bedroom 3-bathroom home is in the Perdido Bay Country Club Estates with a PGA tournament course! Bring your boat and RV there is plenty of room to park either or both. This home sits on just under 1/3 acre and there is plenty of room to enjoy and put in your very own pool! You are welcomed into a stunning foyer with a formal dining room to your right and an office to your left. The office has French doors with built in cabinets and can be easily converted into a 4th bedroom. The open great room leads to the large lanai with gorgeous views of your fenced in back yard. Off to the right is your large chef's kitchen that's open to the living room. To the right of the kitchen are two additional bedrooms and a full bathroom. The modern lighting fixtures throughout add a bold and beautiful touch to the home. The huge master suite has a private exit to the lanai and the master bath has two walk-in closets complete with built-ins, dual vanities, a jetted garden tub and separate shower. The home's split floor plan provides a sense of privacy for each member of the family.! When you step outside to your backyard oasis you are greeted by a large fenced in yard complete with a large screened in lanai and open patio. There is plenty of room on your open patio for a grill and chairs to entertain your guests and enjoy your private back yard. There is plenty of room for your kids and pets to run and play! You will be close to the beach, shopping, food and fun but can escape the busy life back to serenity. This exquisite home is one you won't want to miss!!! WELCOME HOME!!
Location
State FL
County Escambia
Zoning County,Res Single
Rooms
Dining Room Breakfast Bar, Breakfast Room/Nook, Eat-in Kitchen, Formal Dining Room, Kitchen/Dining Combo, Living/Dining Combo
Kitchen Not Updated, Kitchen Island, Laminate Counters, Pantry
Interior
Interior Features Storage, Baseboards, Bookcases, Ceiling Fan(s), Chair Rail, High Ceilings, High Speed Internet, Recessed Lighting, Walk-In Closet(s), Office/Study
Heating Central
Cooling Central Air, Ceiling Fan(s)
Flooring Tile, Carpet
Appliance Water Heater, Electric Water Heater, Built In Microwave, Dishwasher, Disposal, Electric Cooktop, Microwave, Oven/Cooktop, Refrigerator, Self Cleaning Oven, Oven
Exterior
Exterior Feature Satellite Dish, Sprinkler, Rain Gutters
Parking Features 2 Car Garage, Boat, Golf Cart Garage, Guest, Oversized, RV Access/Parking, Side Entrance, Garage Door Opener
Garage Spaces 2.0
Fence Back Yard, Other, Partial, Privacy
Pool None
Community Features Golf, Picnic Area, Playground
Utilities Available Cable Available, Underground Utilities
Waterfront Description None, No Water Features
View Y/N No
Roof Type Shingle
Total Parking Spaces 4
Garage Yes
Building
Lot Description Central Access, Cul-De-Sac, Near Golf Course, On Golf Course, Interior Lot
Faces turn onto Bauer Rd 3.9 mi, Turn right onto FL-292 W (Sorrento ) 1.3 mi, Turn right onto Doug Ford Dr 0.4 mi, Turn right onto Shoshone Dr 0.6 mi, Turn left onto Choctaw Ave Destination will be on the right 0.9 mi 5264 Choctaw Ave Pensacola, FL 32507
Story 1
Water Public
Structure Type Brick Veneer, Frame
New Construction No
Others
HOA Fee Include Association, Recreation Facility
Tax ID 093S321000013003
Security Features Smoke Detector(s)
Pets Allowed Yes
Read Less Info
Want to know what your home might be worth? Contact us for a FREE valuation!

Our team is ready to help you sell your home for the highest possible price ASAP
"My job is to find and attract mastery-based agents to the office, protect the culture, and make sure everyone is happy! "






