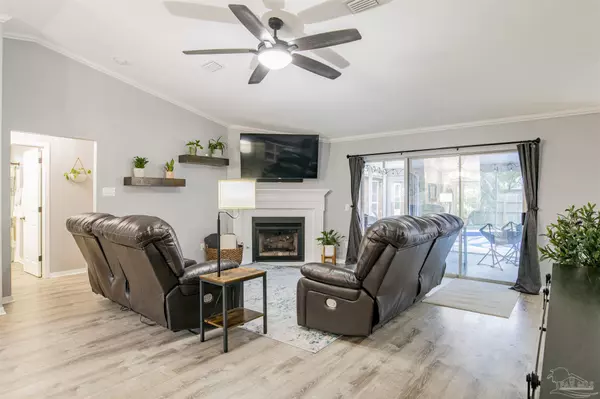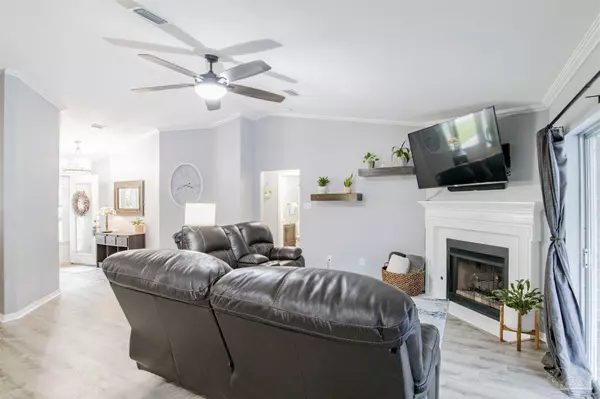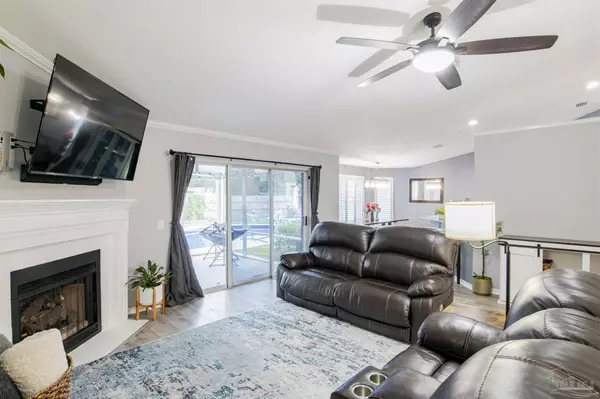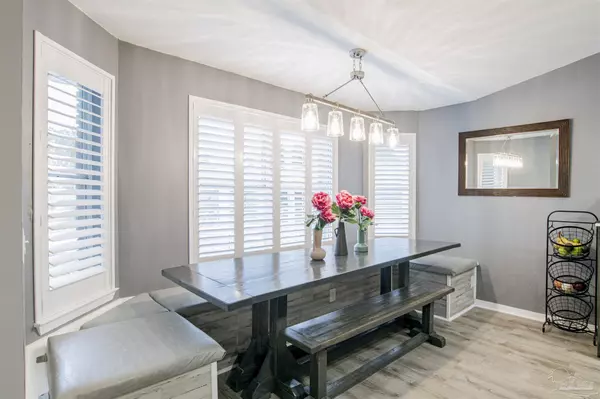Bought with Jennifer Weaver • KELLER WILLIAMS REALTY GULF COAST
$377,000
$360,000
4.7%For more information regarding the value of a property, please contact us for a free consultation.
3 Beds
2 Baths
1,998 SqFt
SOLD DATE : 10/12/2022
Key Details
Sold Price $377,000
Property Type Single Family Home
Sub Type Single Family Residence
Listing Status Sold
Purchase Type For Sale
Square Footage 1,998 sqft
Price per Sqft $188
Subdivision Tarkiln Oaks Estates
MLS Listing ID 615293
Sold Date 10/12/22
Style Contemporary
Bedrooms 3
Full Baths 2
HOA Y/N No
Originating Board Pensacola MLS
Year Built 1995
Lot Size 0.264 Acres
Acres 0.2643
Property Description
Great POOL home on a large corner lot with great curb appeal! Located just minutes to the back gate of NAS and a short drive to the beach, this home has it all! Beautiful luxury vinyl plank flooring graces most of this home and it is bathed in a neutral yet modern color palette. The open great room features cathedral ceilings, LVP flooring, a gas fireplace and triple sliders leading to the screened porch with views of the sparkling in-ground swimming pool. The formal dining area is the perfect place for family dinners or hosting intimate dinner parties. For less formal dining, there is a cozy breakfast nook with bay windows and built-in banquette seating. The adjacent kitchen comes with LVP flooring, a breakfast bar, granite counters, a built-in desk, tile backsplash, walk-in pantry, a dedicated coffee bar and stainless appliances that include a gas stove. The split bedroom floor plan provides plenty of privacy and includes a large bedroom with a trey ceiling, chair rail, board & batten walls and beautiful terracotta tile flooring. The updated master bath has a charming barn door entrance and features tile flooring, a free standing bath tub, separate walk-in tiled shower, his & her walk-in closets and double vanities with vessel sinks. The 2 additional bedrooms are nicely sized with LVP flooring, ceiling fans and ample closet space. The guest bath comes with a single vanity and a tub/shower combo. The spacious laundry room is conveniently located near the kitchen and has tile flooring, a built-in folding area and access to the double car garage. The outdoor space is equally impressive with a screened porch that leads to a beautiful in-ground salt water swimming pool surrounded by plenty of concrete decking and a lush lawn. And as an added bonus, there is a large detached building with electricity that would make a great workshop, man cave or she shed. If you are looking for a well maintained move-in ready home, this could be the one and it won't last long!
Location
State FL
County Escambia
Zoning Res Single
Rooms
Other Rooms Workshop/Storage
Dining Room Breakfast Bar, Breakfast Room/Nook, Formal Dining Room
Kitchen Updated, Granite Counters, Pantry, Desk
Interior
Interior Features Storage, Baseboards, Cathedral Ceiling(s), Ceiling Fan(s), Crown Molding, High Ceilings, High Speed Internet, Plant Ledges, Recessed Lighting, Tray Ceiling(s), Walk-In Closet(s)
Heating Natural Gas
Cooling Central Air, Ceiling Fan(s)
Flooring Tile
Fireplaces Type Gas
Fireplace true
Appliance Gas Water Heater, Dishwasher, Disposal, Gas Stove/Oven, Microwave, Oven/Cooktop, Refrigerator, Self Cleaning Oven
Exterior
Exterior Feature Irrigation Well, Sprinkler, Rain Gutters
Parking Features 2 Car Garage, Side Entrance, Garage Door Opener
Garage Spaces 2.0
Fence Back Yard, Privacy
Pool In Ground, Salt Water, Vinyl
Utilities Available Cable Available, Underground Utilities
Waterfront Description None
View Y/N No
Roof Type Shingle
Total Parking Spaces 2
Garage Yes
Building
Lot Description Central Access
Faces Traveling west on Sorento Road, pass Bauer Rd. Take a right on Merlin Rd to left on Bay Oaks Dr to left of Sandy Oak Dr. Home is at the corner of Bay Oaks & Sandy Oak
Story 1
Water Public
Structure Type Brick, Frame
New Construction No
Others
Tax ID 083S321025220001
Security Features Smoke Detector(s)
Read Less Info
Want to know what your home might be worth? Contact us for a FREE valuation!

Our team is ready to help you sell your home for the highest possible price ASAP
"My job is to find and attract mastery-based agents to the office, protect the culture, and make sure everyone is happy! "






