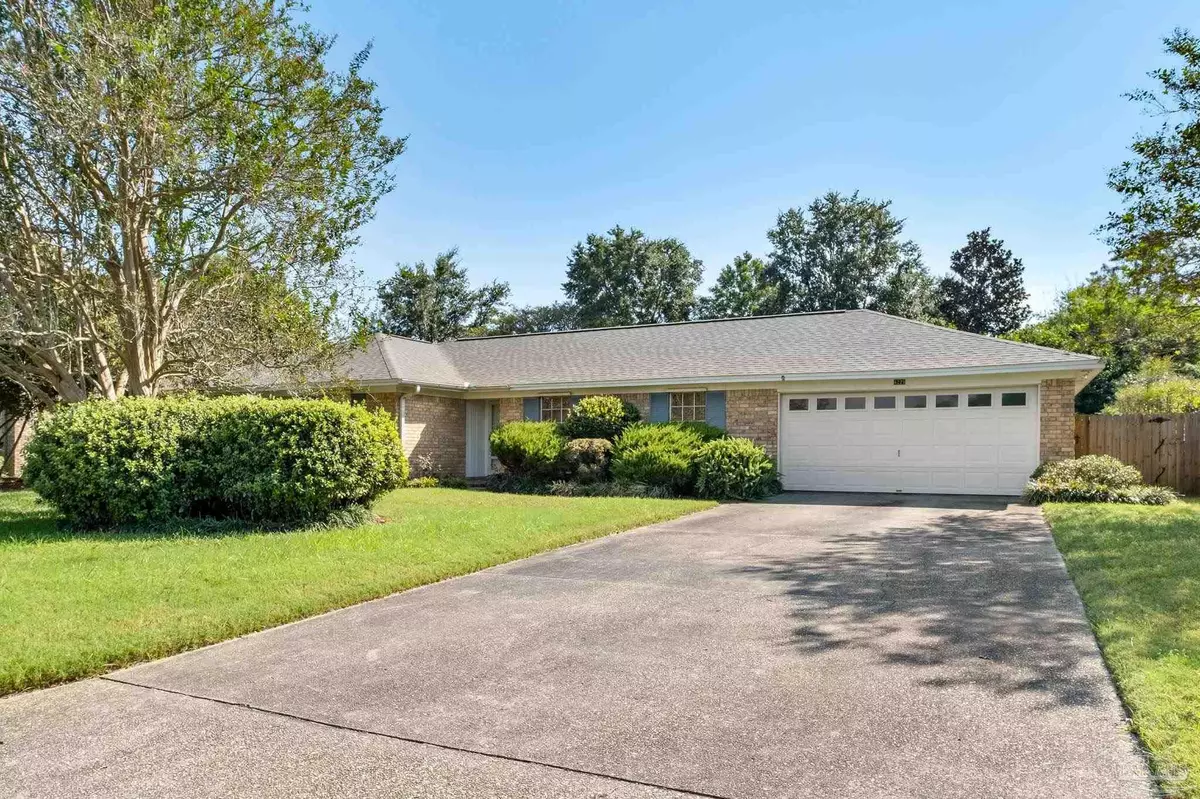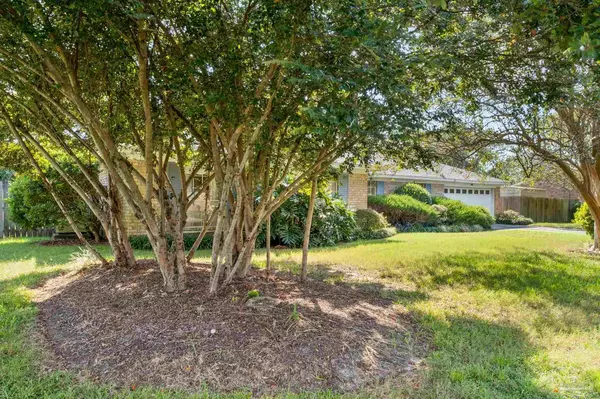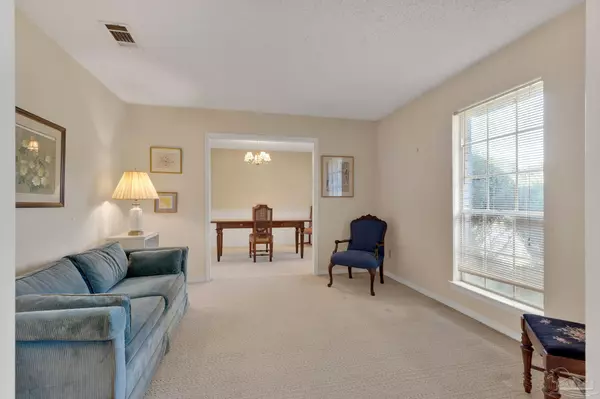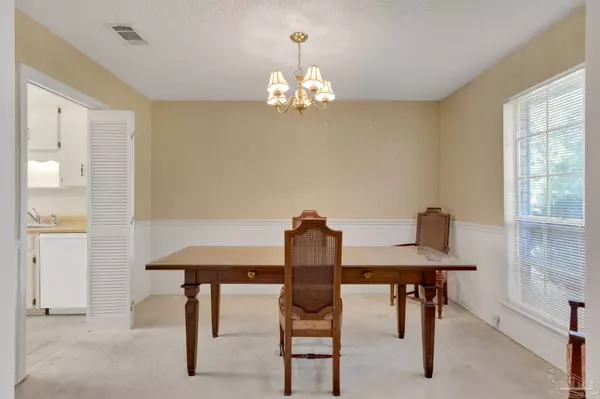Bought with Tracey Mcdonald • KELLER WILLIAMS REALTY GULF COAST
$322,500
$324,990
0.8%For more information regarding the value of a property, please contact us for a free consultation.
4 Beds
2 Baths
1,939 SqFt
SOLD DATE : 10/28/2022
Key Details
Sold Price $322,500
Property Type Single Family Home
Sub Type Single Family Residence
Listing Status Sold
Purchase Type For Sale
Square Footage 1,939 sqft
Price per Sqft $166
Subdivision Belvedere Park
MLS Listing ID 616427
Sold Date 10/28/22
Style Ranch
Bedrooms 4
Full Baths 2
HOA Y/N No
Originating Board Pensacola MLS
Year Built 1978
Lot Size 10,890 Sqft
Acres 0.25
Property Description
You'll feel right at home when you pull up to this classic ranch-style home in the established community of Scenic Heights. This 4 bedroom, 2 bath pool home has great bones and a great location, making this the perfect opportunity to add your personal touch. When you arrive, you will notice the well-maintained landscaping that offers excellent curb appeal and welcomes you inside. Step through the front door into the foyer, where you'll find the formal living and dining rooms to your right and the spacious family room with a wood-burning fireplace straight ahead. Off the family room is the large galley-style kitchen, complete with a dedicated eat-in area. Just off the kitchen is the indoor laundry room with access to the garage, a large linen closet, and a separate storage closet that would make the perfect craft room, home office, or small workout room. Down the hall, you will find the 3 guest bedrooms and conveniently located guest bath, along with the spacious master suite, which features a walk-in closet and en-suite bath with 2 separate vanities and a private water closet with a tiled tub/shower. There is no shortage of storage in this home, with oversized closets in each bedroom, along with multiple linen closets off the hallway and the oversized 2-car garage. Sliding glass doors lead out to the park-like backyard, which is fully-fenced and features a sparkling in-ground pool, beautiful landscaping, and plenty of room to roam. This home truly has it all, and it's calling your name! Check out the floor plan and 3D tour and schedule your showing today before this one's sold.
Location
State FL
County Escambia
Zoning Res Single
Rooms
Dining Room Kitchen/Dining Combo
Kitchen Not Updated
Interior
Interior Features Ceiling Fan(s), Crown Molding, High Speed Internet
Heating Central, Fireplace(s)
Cooling Central Air, Ceiling Fan(s)
Flooring Carpet, Laminate
Fireplace true
Appliance Electric Water Heater, Dishwasher, Electric Cooktop, Refrigerator
Exterior
Parking Features 2 Car Garage
Garage Spaces 2.0
Fence Back Yard
Pool In Ground
View Y/N No
Roof Type Composition
Total Parking Spaces 2
Garage Yes
Building
Faces From Spanish Trail, north of Langley, turn west on Morelia, North on Limestone to curve, which turns into April.
Story 1
Water Public
Structure Type Brick
New Construction No
Others
Tax ID 111S291001014023
Read Less Info
Want to know what your home might be worth? Contact us for a FREE valuation!

Our team is ready to help you sell your home for the highest possible price ASAP
"My job is to find and attract mastery-based agents to the office, protect the culture, and make sure everyone is happy! "






