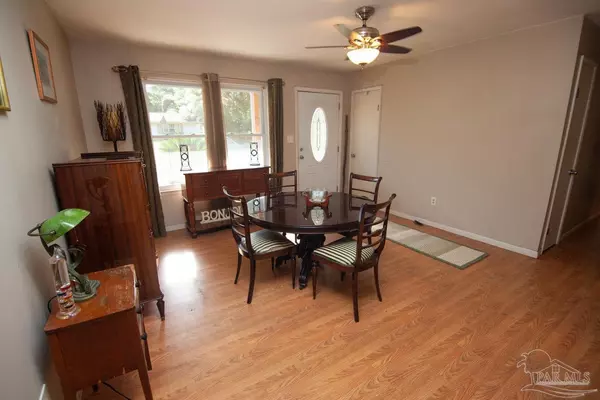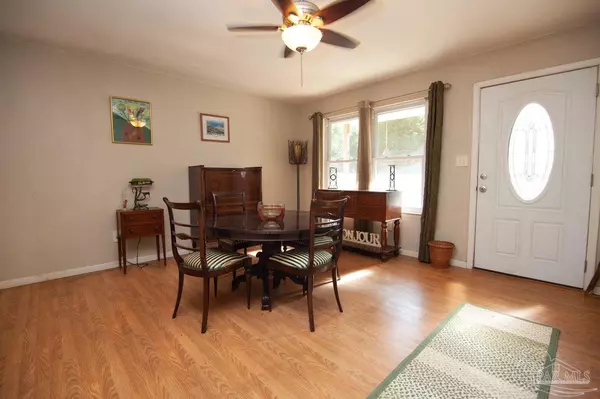Bought with David Erwin • Emerald Coast Realty Pros
$210,000
$219,000
4.1%For more information regarding the value of a property, please contact us for a free consultation.
3 Beds
2 Baths
1,376 SqFt
SOLD DATE : 10/31/2022
Key Details
Sold Price $210,000
Property Type Single Family Home
Sub Type Single Family Residence
Listing Status Sold
Purchase Type For Sale
Square Footage 1,376 sqft
Price per Sqft $152
Subdivision Bayou Marcus Heights
MLS Listing ID 603783
Sold Date 10/31/22
Style Ranch
Bedrooms 3
Full Baths 2
HOA Y/N No
Originating Board Pensacola MLS
Year Built 1980
Lot Size 0.316 Acres
Acres 0.3161
Lot Dimensions 167x79.46
Property Description
Brick Pool and Spa Home with Larged Screened Porch. Great Entertainment Home with Large Den and Wood Burning Fireplace. U Shaped Kitchen with Modern Glass and Shaker Style Cabinets acompany Tile and Glass Backsplash and Stainless Steel Appliances. Enter into the Bright Living and Dining Room Combination with Wood Laminate Flooring Floating Throughout. Large Comfy Family Den with Wood Burning Fireplace. Guest Bathroom with Vintage Tile Flooring, Sophisticated Black Cabinets, Stone Counter Top, and Updated Tub Shower. Colorful Bedrooms with Large Closets. Master Bedroom with Glass French Door Porch Access. Master Bathroom has Classic Style Tile Work and Block Glass Shower Wall. Screened Porch Contains 4 Person Hot Tub. Home Updated with Double Panel Windows and Decorative Front Door. Gunite Pool and Hot Tub Need Servicing. Majority of Home has Flat Ceilings and Bedrooms Have Crown Molding. Coi Pond and Outdoor Shed in Natural Tree and Foilage Backyard Landscaping. Cedar Front Columns with Wood Stain/Sealer. House Needs Polishing to Shine Immaculate Again. New Roof Installed 8/1/22. End of the Cul de Sac Oasis Will Make an Incredible Family Home with Nearby Park. FHA/VA Financing. Convenient to Home Depot, Walmart, Publix, Aldi, Restaurants and Navy Base.
Location
State FL
County Escambia
Zoning Res Single
Rooms
Other Rooms Yard Building
Dining Room Living/Dining Combo
Kitchen Updated, Laminate Counters, Pantry
Interior
Interior Features Baseboards, Ceiling Fan(s), Crown Molding
Heating Central, Fireplace(s)
Cooling Central Air, Ceiling Fan(s)
Flooring Carpet, Simulated Wood
Fireplace true
Appliance Electric Water Heater, Dryer, Washer, Built In Microwave, Dishwasher, Electric Cooktop, Refrigerator
Exterior
Parking Features Garage
Garage Spaces 1.0
Fence Back Yard
Pool In Ground
Community Features Picnic Area, Playground
View Y/N No
Roof Type Shingle
Total Parking Spaces 1
Garage Yes
Building
Lot Description Cul-De-Sac
Faces Fairfield to Patricia Left on Lenora, Left on King St. House is at the end of road to the Right.
Story 1
Water Public
Structure Type Brick
New Construction No
Others
Tax ID 372S311308018009
Special Listing Condition As Is
Read Less Info
Want to know what your home might be worth? Contact us for a FREE valuation!

Our team is ready to help you sell your home for the highest possible price ASAP
"My job is to find and attract mastery-based agents to the office, protect the culture, and make sure everyone is happy! "






