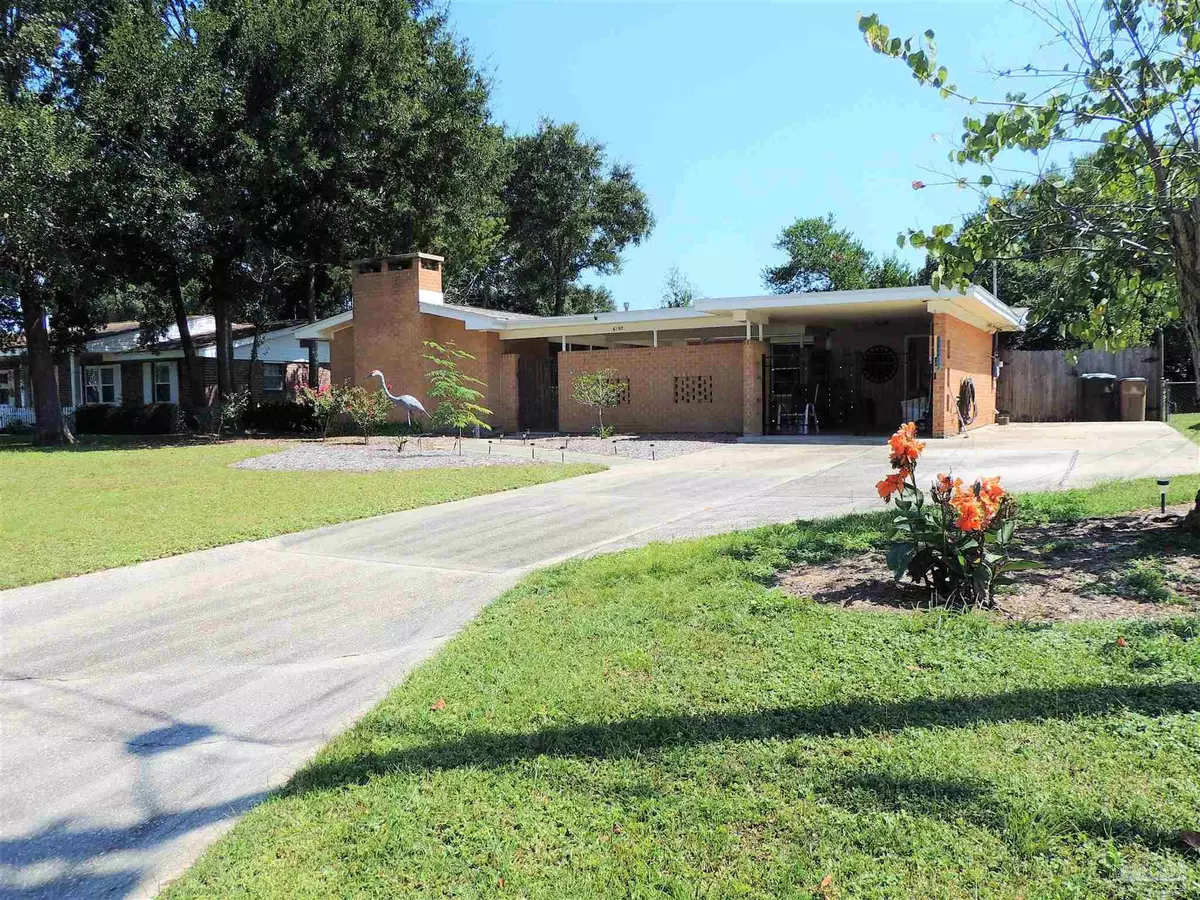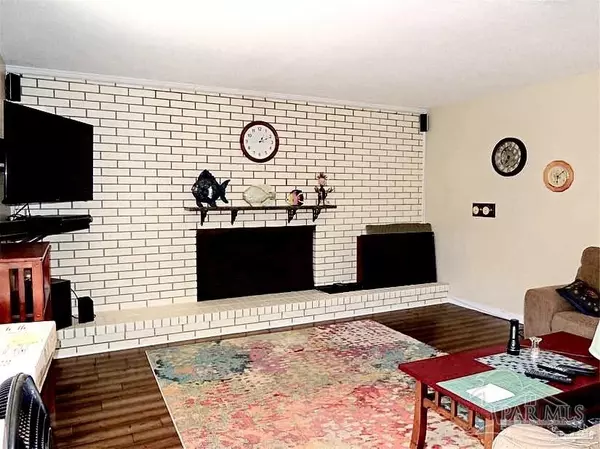Bought with Kelley Amos • TANNER REALTY OF NW FL
$275,000
$295,000
6.8%For more information regarding the value of a property, please contact us for a free consultation.
3 Beds
2 Baths
1,856 SqFt
SOLD DATE : 11/17/2022
Key Details
Sold Price $275,000
Property Type Single Family Home
Sub Type Single Family Residence
Listing Status Sold
Purchase Type For Sale
Square Footage 1,856 sqft
Price per Sqft $148
Subdivision Belvedere Park
MLS Listing ID 616455
Sold Date 11/17/22
Style Ranch
Bedrooms 3
Full Baths 2
HOA Y/N No
Originating Board Pensacola MLS
Year Built 1965
Lot Size 8,977 Sqft
Acres 0.2061
Lot Dimensions 75' x 120'
Property Description
Located in the heart of Uptown Pensacola within the coveted Scenic Heights area, this mid-century modern brick home is move-in ready & ready for you! Looking for charm & character? You found it - no cookie-cutter here! As you arrive, you will notice the custom gated entries for the walkway & carport into the most excellent courtyard. Peaceful, private, & shaded, this area is perfect for morning coffee, entertaining guests, or secure playing for kids & pets. Upon entry into the huge living room, you'll fall in love with the custom tile entryway, tall triple windows for a relaxing view of the courtyard, & gas fireplace (redone in 2019) for those fast-approaching winter nights. Gorgeous walnut engineered hardwood floors flow throughout the living room, hallways, & bedrooms. The extra-large dining room has plenty of space for special occasion meals & features stylish lighting, French doors to the sunroom, & skylights for wonderful natural lighting. The convenient kitchen includes updated lighting & hardware, breakfast bar, Magic Chef oven (2021), dishwasher (2022), & refrigerator (2021). The sunroom can be used as an office, game room, playroom, etc. What would you use it for? All bedrooms are generous in size & include ceiling fans. The master bedroom includes 2 large closets for plenty of storage. The master bathroom features vintage tile shower, updated vanity & toilet, & window for natural light. The back bedroom offers a separate entrance. The retro-groovy hall bathroom is in such great condition that it's back in style! Features include updated toilet & vanity, transom window for natural light, & cabinets for storage just outside the door. The spacious laundry room offers extra storage, fan, & alternate access to the courtyard & backyard. The backyard is the perfect size for easy maintenance & includes an open patio for grilling, storage shed, and privacy fence (back fence is new). Added bonus: the roof was replaced in 2018! Make your appointment today!
Location
State FL
County Escambia
Zoning Res Single
Rooms
Dining Room Breakfast Bar, Formal Dining Room
Kitchen Updated, Laminate Counters, Pantry
Interior
Interior Features Baseboards, Ceiling Fan(s), Crown Molding, High Speed Internet, Bonus Room, Game Room, Office/Study, Sun Room
Heating Natural Gas
Cooling Central Air, Ceiling Fan(s)
Flooring Hardwood, Tile
Fireplace true
Appliance Electric Water Heater, Dishwasher, Disposal, Down Draft, Oven/Cooktop, Refrigerator, Oven
Exterior
Exterior Feature Rain Gutters
Parking Features Carport, Boat, Front Entrance
Carport Spaces 1
Fence Back Yard, Privacy
Pool None
Community Features Picnic Area, Playground
Utilities Available Cable Available
Waterfront Description No Water Features
View Y/N No
Roof Type Shingle
Total Parking Spaces 1
Garage No
Building
Lot Description Interior Lot
Faces From Creighton Rd., turn south onto Hilltop Rd. - Turn left onto Arbutus - Turn right onto Angelina Rd. - Home is on your left.
Story 1
Water Public
Structure Type Frame
New Construction No
Others
Tax ID 091S291000014007
Security Features Smoke Detector(s)
Special Listing Condition Third Party Approval
Read Less Info
Want to know what your home might be worth? Contact us for a FREE valuation!

Our team is ready to help you sell your home for the highest possible price ASAP
"My job is to find and attract mastery-based agents to the office, protect the culture, and make sure everyone is happy! "






