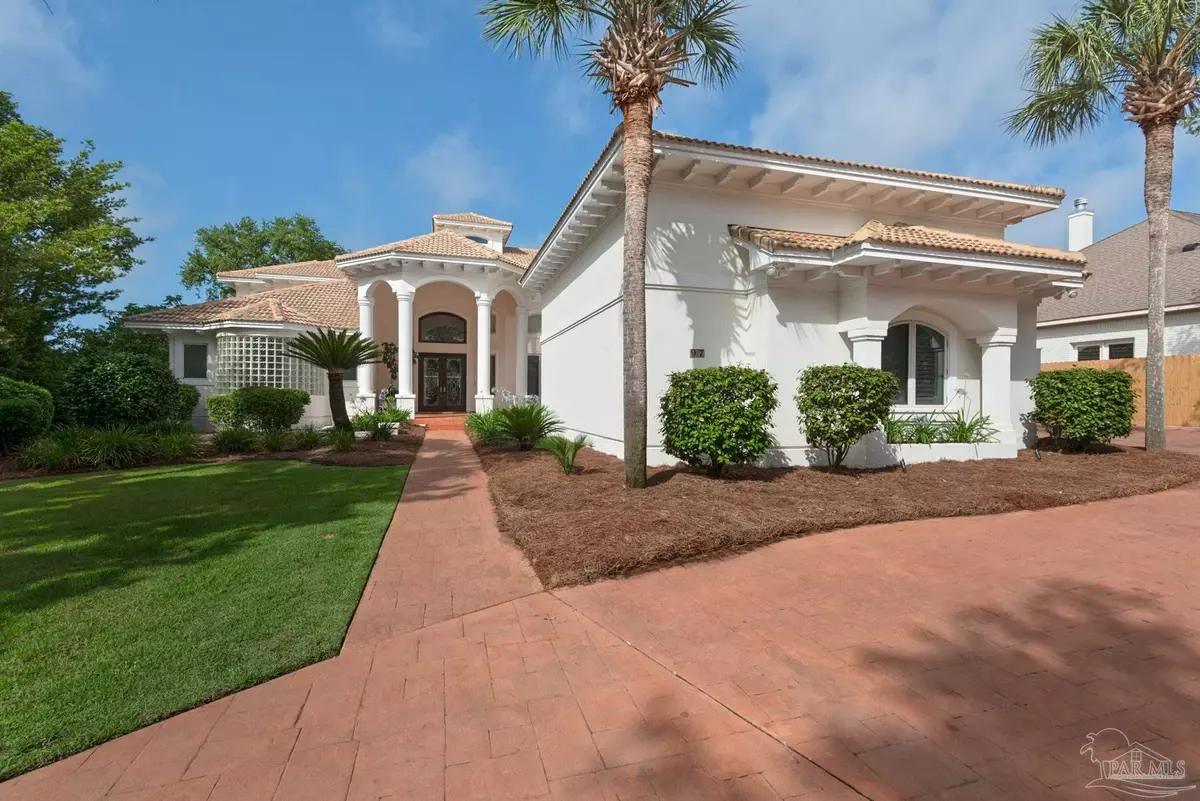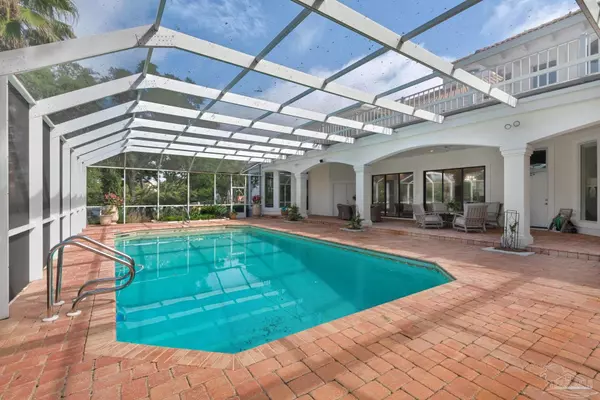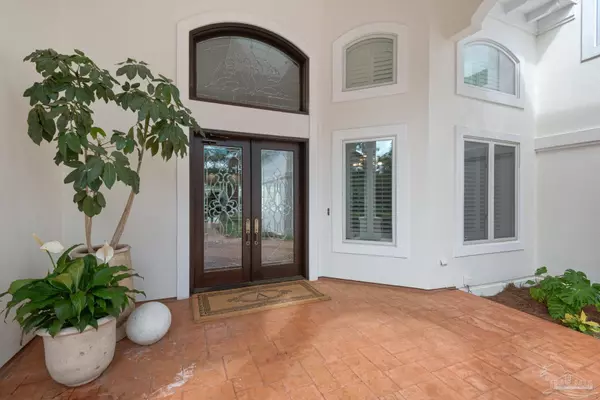Bought with Lorraine Brackin • Berkshire Hathaway Home Services PenFed Realty
$2,400,000
$2,600,000
7.7%For more information regarding the value of a property, please contact us for a free consultation.
6 Beds
5 Baths
6,600 SqFt
SOLD DATE : 11/16/2022
Key Details
Sold Price $2,400,000
Property Type Single Family Home
Sub Type Single Family Residence
Listing Status Sold
Purchase Type For Sale
Square Footage 6,600 sqft
Price per Sqft $363
Subdivision Chanteclaire
MLS Listing ID 609664
Sold Date 11/16/22
Style Mediterranean
Bedrooms 6
Full Baths 5
HOA Fees $41/ann
HOA Y/N Yes
Originating Board Pensacola MLS
Year Built 1996
Lot Size 0.630 Acres
Acres 0.63
Lot Dimensions 112 x 245
Property Description
This Executive waterfront estate in Gulf Breeze Proper is located in the prestigious Chanteclaire Subdivision. This home is a Boater's dream come true and situated on deep protected water nestled in gorgeous oak trees with 140 feet on Hoffmans Bayou. This home sits high on the bluff with expansive water views of the bayou and bay. Two deepwater boat slips made from Trex decking give you lots of outdoor fun but allow excellent access for kayaking, paddle boarding, or fishing. Next to the beautiful screened-in saltwater pool and covered lanai. This living room and dining room are an entertainer's dream, with soaring ceilings and panoramic windows looking out to the water and pool. Walk into the second family room that is open to the Kitchen. Both living/family rooms have gas fireplaces. The Kitchen has a large breakfast bar and island. It also features granite countertops, stainless appliances, a double oven, a gas cooktop, a free-standing ice maker, and a large built-in refrigerator. The primary bedroom is on the first floor and leads out onto the lanai. Two custom walk-in closets and a brand new master bath. Gorgeous soaking tub and tiled walk-in shower. Spiral stairs lead to a private study/office with built-in bookshelves and a fireplace. The large deck upstairs with breathtaking views of Hoffmans Bayou. Four bedrooms upstairs and two full bathrooms. A large bonus room is currently being used as a gym. There is also another bedroom downstairs full bathroom, and another private office. Finally, don't forget the butler's pantry/laundry room with a full-size refrigerator, sink, and built-in desk—a three-car garage with lots of space for storage. Geothermal HVAC, self-draining stucco system, Generac generator, and Anderson windows are just a few upgrades. This home is truly paradise! Call for a private viewing today.
Location
State FL
County Santa Rosa
Zoning Res Single
Rooms
Dining Room Breakfast Bar, Breakfast Room/Nook, Formal Dining Room
Kitchen Updated, Granite Counters, Kitchen Island, Pantry
Interior
Interior Features Storage, Bookcases, Ceiling Fan(s), Crown Molding, High Ceilings, Recessed Lighting, Sound System, Walk-In Closet(s), Bonus Room, Office/Study
Heating Geothermal
Cooling Geothermal, Ceiling Fan(s)
Flooring Hardwood
Fireplaces Type Two or More
Fireplace true
Appliance Electric Water Heater, Dishwasher, Disposal, Double Oven, Refrigerator, Oven
Exterior
Exterior Feature Balcony, Dock, Boat Slip
Parking Features 3 Car Garage, Circular Driveway, Garage Door Opener
Garage Spaces 3.0
Fence Back Yard
Pool In Ground, Salt Water, Screen Enclosure
Waterfront Description Bayou, Waterfront, Boat Lift
View Y/N Yes
View Bay, Bayou, Water
Roof Type Clay Tiles/Slate
Total Parking Spaces 3
Garage Yes
Building
Faces From Hwy 98 turn onto Fairpoint Dr, Turn right onto Chanteclaire Cir, Turn left to stay on Chanteclaire Cir, property will be on the left.
Story 2
Water Public
Structure Type Frame
New Construction No
Others
Tax ID 053S29058000B000070
Security Features Security System, Smoke Detector(s)
Read Less Info
Want to know what your home might be worth? Contact us for a FREE valuation!

Our team is ready to help you sell your home for the highest possible price ASAP
"My job is to find and attract mastery-based agents to the office, protect the culture, and make sure everyone is happy! "






