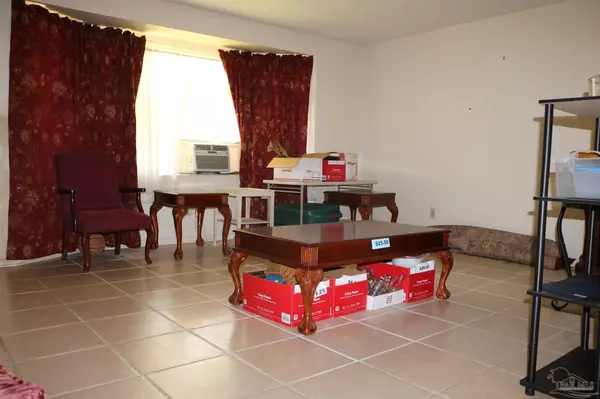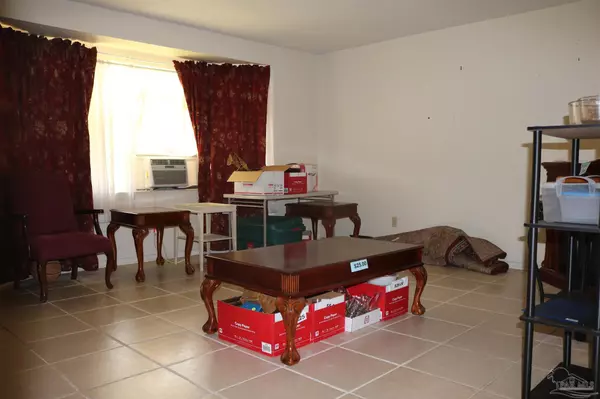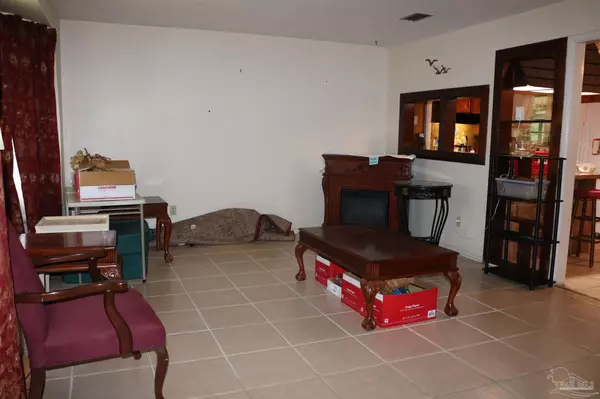Bought with Cindy Ellis • IXL Real Estate LLC
$172,000
$165,000
4.2%For more information regarding the value of a property, please contact us for a free consultation.
4 Beds
2 Baths
1,503 SqFt
SOLD DATE : 11/19/2022
Key Details
Sold Price $172,000
Property Type Single Family Home
Sub Type Single Family Residence
Listing Status Sold
Purchase Type For Sale
Square Footage 1,503 sqft
Price per Sqft $114
Subdivision Montclair
MLS Listing ID 614580
Sold Date 11/19/22
Style Ranch
Bedrooms 4
Full Baths 2
HOA Y/N No
Originating Board Pensacola MLS
Year Built 1965
Lot Size 0.260 Acres
Acres 0.26
Property Description
Take this 4 bedroom, 2 bath, 1 car garage, 2 story house and add a little TLC and you will be ready to call it home! At its entrance, this home features a spacious open floor plan with the large family room open to the dining room that opens to the kitchen. The kitchen features a breakfast bar with protective tile wall under it, lots of real wood cabinets, decorative shelving and a passthrough from the family room, newer wall mounted oven and cooktop, and a year old refrigerator. This home also features the large master bedroom on the main level. This bedroom features a huge walk in closet as well. A large bath with 4'10"wide vanity, comfort height toilet, and tub/shower combo. Upstairs all three bedrooms are large and have energy saving ceiling fans. One bedroom features a large walk in closet as well. A generous sized full bath is located upstairs as well. This home features a sizable attic, accessible through one of the bedrooms. This is a fully floored attic that is perfect for those needing some additional storage space. Downstairs and accessible through the sliding glass door in the dining room is the screened patio leading to the huge backyard. The backyard offers an in-ground pool that has not been used for years and appears to need considerable TLC to bring it back to its former glory. An oversized 1 car garage and long drive with carport make accommodating multiple cars an easy task. A 2021 roof tops off this home! Make your plans to see it today!
Location
State FL
County Escambia
Zoning County
Rooms
Dining Room Breakfast Bar, Formal Dining Room
Kitchen Updated, Laminate Counters
Interior
Interior Features Storage, Bookcases, Ceiling Fan(s), Walk-In Closet(s)
Heating None
Cooling Wall/Window Unit(s), Ceiling Fan(s)
Flooring Tile, Carpet
Appliance Electric Water Heater, Oven/Cooktop, Refrigerator, Oven
Exterior
Parking Features Garage
Garage Spaces 1.0
Fence Back Yard, Privacy
Pool In Ground
View Y/N No
Roof Type Shingle
Total Parking Spaces 1
Garage Yes
Building
Lot Description Interior Lot
Faces I-10 to Exit 5, Brent Lane, travel west on Brent Lane, turn left on Marseille Drive, than left on Havre Way, house is on the left
Story 2
Water Public
Structure Type Brick
New Construction No
Others
Tax ID 102S301000004033
Security Features Smoke Detector(s)
Special Listing Condition As Is
Read Less Info
Want to know what your home might be worth? Contact us for a FREE valuation!

Our team is ready to help you sell your home for the highest possible price ASAP

"My job is to find and attract mastery-based agents to the office, protect the culture, and make sure everyone is happy! "






