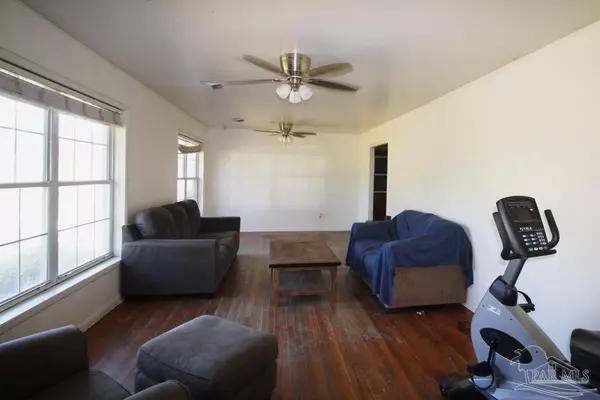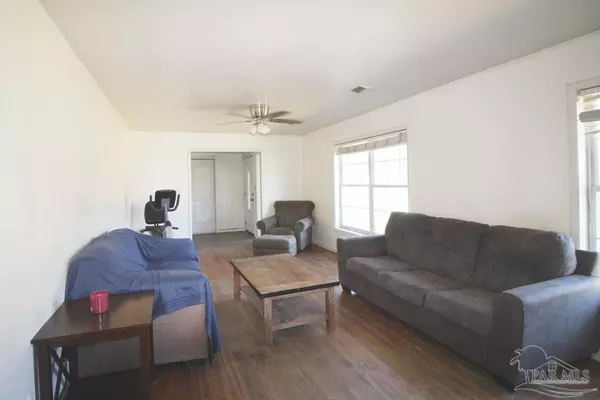Bought with Nikki Huynh • Kinetic Realty Services, LLC
$165,000
$178,000
7.3%For more information regarding the value of a property, please contact us for a free consultation.
3 Beds
2 Baths
1,508 SqFt
SOLD DATE : 11/29/2022
Key Details
Sold Price $165,000
Property Type Single Family Home
Sub Type Single Family Residence
Listing Status Sold
Purchase Type For Sale
Square Footage 1,508 sqft
Price per Sqft $109
Subdivision Tall Pines
MLS Listing ID 616966
Sold Date 11/29/22
Style Ranch
Bedrooms 3
Full Baths 2
HOA Y/N No
Originating Board Pensacola MLS
Year Built 1964
Lot Size 0.407 Acres
Acres 0.407
Lot Dimensions 135x131.7
Property Description
Diamond in the rough! This is sure to be a bargain for those willing to put the finishing touches on this ranch style home. Traditional style for the early 60’s. Great location in the well established neighborhood of Tall Pines, which is just off 9 Mile Road and convenient to shopping, medical facilities, UWF, Navy Federal Credit Union and popular restaurants. Beautiful brick exterior with 2 car garage. Floor plan features foyer entry with formal living and dining rooms up front and kitchen with adjoining family room to the rear. All 3 bedrooms are on the right side of the home. Both hall bath and master bathrooms feature original tile floors. Hardwood flooring thru out most of home. Laundry area in garage. Sprawling oak tree frames the lovely patio area, accessed via double sliding glass doors from family room. Large lot. Roof replaced two years ago. Great potential to have a show stopper home! This one is being sold “as is” with seller providing NO repairs.
Location
State FL
County Escambia
Zoning Res Single
Rooms
Other Rooms Workshop/Storage
Dining Room Eat-in Kitchen, Living/Dining Combo
Kitchen Not Updated, Laminate Counters
Interior
Interior Features Ceiling Fan(s)
Heating Central
Cooling Central Air, Ceiling Fan(s)
Flooring Hardwood, Tile
Appliance Electric Water Heater, Dishwasher, Refrigerator
Exterior
Exterior Feature Satellite Dish
Parking Features 2 Car Garage
Garage Spaces 2.0
Fence Partial
Pool None
Utilities Available Cable Available
Waterfront Description None, No Water Features
View Y/N No
Roof Type Composition
Total Parking Spaces 2
Garage Yes
Building
Lot Description Central Access
Faces From 9 Mile Rd, go South on Chemstrand Rd., take a right on Beland and the house will be on the left.
Story 1
Water Public
Structure Type Frame
New Construction No
Others
HOA Fee Include None
Tax ID 111S301100005003
Read Less Info
Want to know what your home might be worth? Contact us for a FREE valuation!

Our team is ready to help you sell your home for the highest possible price ASAP

"My job is to find and attract mastery-based agents to the office, protect the culture, and make sure everyone is happy! "






