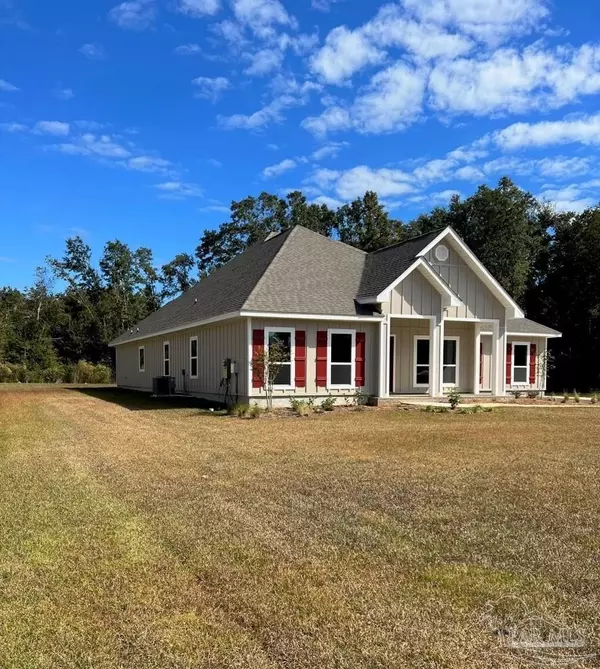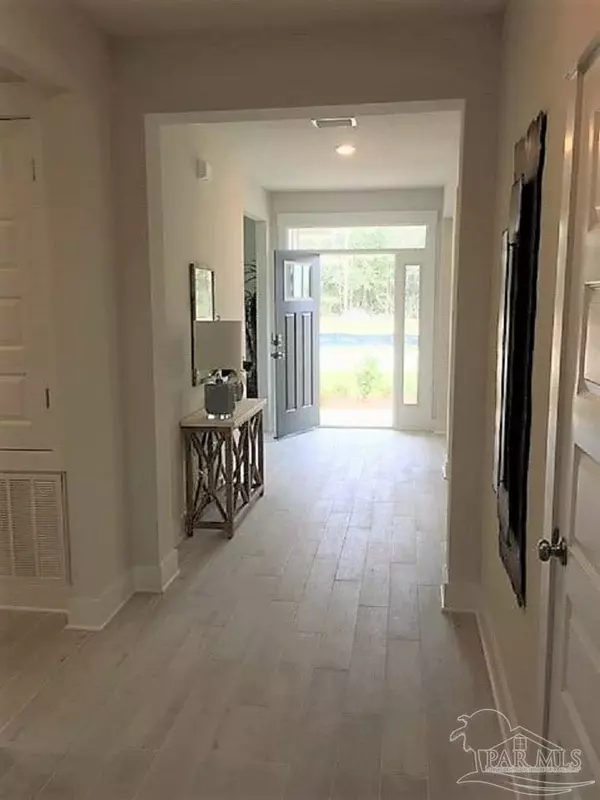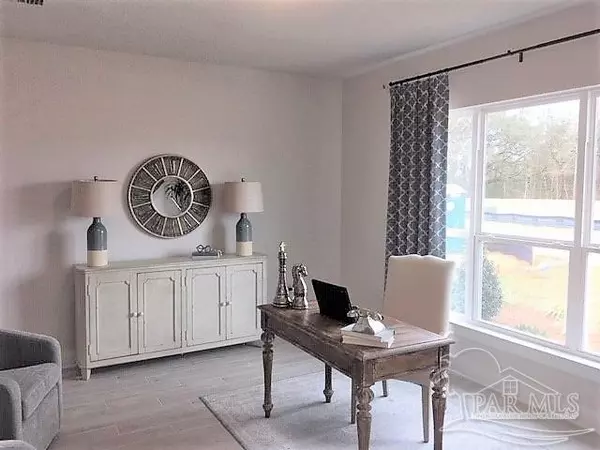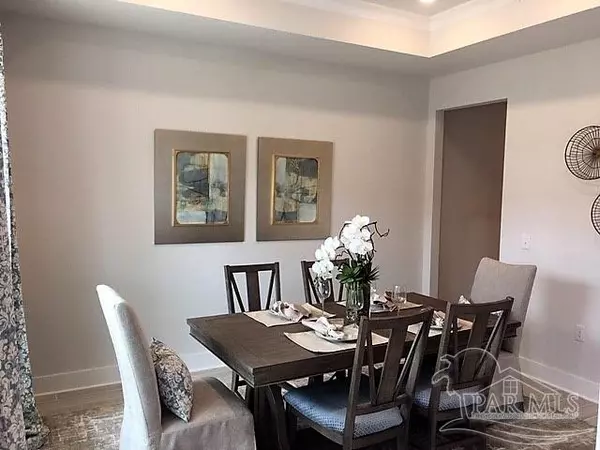Bought with Karen Havlin • IXL Real Estate LLC
$499,900
$499,900
For more information regarding the value of a property, please contact us for a free consultation.
5 Beds
3 Baths
3,010 SqFt
SOLD DATE : 12/05/2022
Key Details
Sold Price $499,900
Property Type Single Family Home
Sub Type Single Family Residence
Listing Status Sold
Purchase Type For Sale
Square Footage 3,010 sqft
Price per Sqft $166
Subdivision Robinson Estates
MLS Listing ID 607730
Sold Date 12/05/22
Style Craftsman
Bedrooms 5
Full Baths 3
HOA Fees $64/ann
HOA Y/N Yes
Originating Board Pensacola MLS
Year Built 2022
Lot Size 0.780 Acres
Acres 0.78
Lot Dimensions 175x201
Property Description
This stunning home is MOVE-IN READY!! The highly sought-after McKenzie plan is a stunning 5 bed, 3 bath design that offers many upscale beautiful features in Robinson Estates. This home has a gorgeous gourmet kitchen that offers stainless-steel appliances and a large granite island with cabinet storage on both sides. Both the kitchen and bathrooms feature beautiful granite countertops with under-mount sinks. Interior features also include EVP flooring throughout the home with plush carpet in the bedrooms, quality Moen® plumbing fixtures and a designer lighting package. This home comes standard with a Smart Home Technology package which includes a KwikSet keyless entry, Skybell doorbell, automated front porch lighting, an Echo Dot device, and a Quolsys touch panel that can be integrated to control your lighting, thermostat, front door and so much more. Robinson Estates is in a convenient Pace location close to shopping, schools, medical facilities and restaurants with easy access to Milton, Cantonment and Pensacola.
Location
State FL
County Santa Rosa
Zoning Res Single
Rooms
Dining Room Breakfast Bar, Breakfast Room/Nook, Formal Dining Room
Kitchen Not Updated, Granite Counters, Kitchen Island, Pantry
Interior
Interior Features Baseboards, Ceiling Fan(s), Crown Molding, High Ceilings, High Speed Internet, Recessed Lighting, Walk-In Closet(s), Office/Study
Heating Heat Pump, Central
Cooling Heat Pump, Central Air, Ceiling Fan(s)
Flooring See Remarks, Carpet
Appliance Electric Water Heater, Built In Microwave, Dishwasher, Disposal, Oven/Cooktop, Oven
Exterior
Parking Features 2 Car Garage, Side Entrance, Garage Door Opener
Garage Spaces 2.0
Pool None
Community Features Pool, Sidewalks
Utilities Available Cable Available, Underground Utilities
Waterfront Description No Water Features
View Y/N No
Roof Type Shingle
Total Parking Spaces 2
Garage Yes
Building
Lot Description Central Access
Faces From Hwy 90, turn left onto West Spencerfield, cross through South and North Spencerfield roads to the community on your left, just before Berryhill Rd.
Story 1
Water Public
Structure Type Brick, Frame
New Construction Yes
Others
Tax ID 332N29344500F000010
Security Features Smoke Detector(s)
Read Less Info
Want to know what your home might be worth? Contact us for a FREE valuation!

Our team is ready to help you sell your home for the highest possible price ASAP

"My job is to find and attract mastery-based agents to the office, protect the culture, and make sure everyone is happy! "






