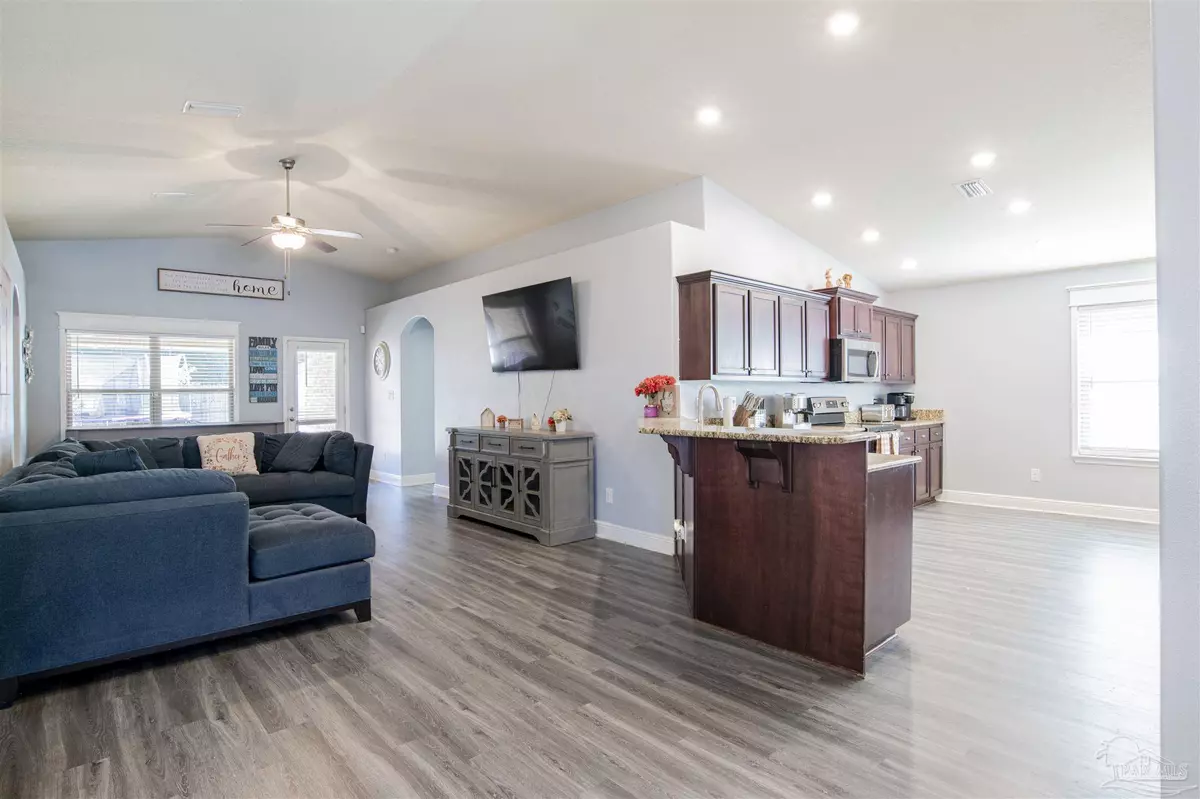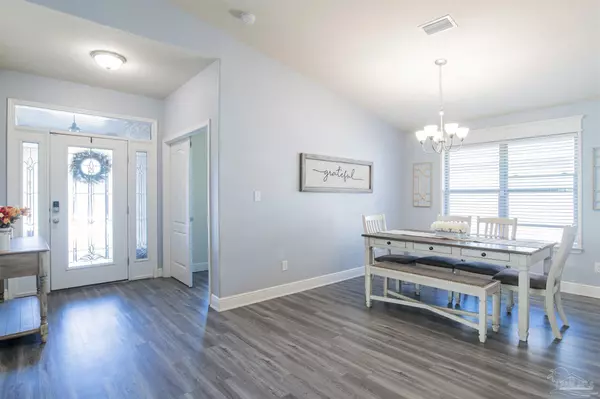Bought with Sherlyn Waghalter • Berkshire Hathaway Home Services PenFed Realty
$310,000
$310,000
For more information regarding the value of a property, please contact us for a free consultation.
4 Beds
2 Baths
1,820 SqFt
SOLD DATE : 01/11/2023
Key Details
Sold Price $310,000
Property Type Single Family Home
Sub Type Single Family Residence
Listing Status Sold
Purchase Type For Sale
Square Footage 1,820 sqft
Price per Sqft $170
Subdivision Brookhaven
MLS Listing ID 618047
Sold Date 01/11/23
Style Craftsman
Bedrooms 4
Full Baths 2
HOA Fees $16/ann
HOA Y/N Yes
Originating Board Pensacola MLS
Year Built 2019
Lot Size 7,840 Sqft
Acres 0.18
Lot Dimensions 50x130
Property Description
***PRICE IMPROVEMENT & SELLERS MAY PAY TOWARDS BUYERS CLOSING COSTS OR RATE BUY DOWN*** Better than new in Brookhaven neighborhood in beautiful Cantonment, FL. This popular floor plan with 4 beds, 2 baths and 2 car garage has everything you need and want for your family. The Kitchen includes a nook for a coffee bar or eat in kitchen and a breakfast bar for all to enjoy. The granite countertops overlooking the great room are lovely and durable! Formal dining area across from kitchen, overlooks the den. The front bedroom is perfect for home office, kid's playroom, diva den or man cave! The Owner's suite across from the other two bedrooms will accommodate your king bed and a cozy sitting space to curl up with a good book or add an exercise bike. The owner's bath has a 4' shower separate from the soaking tub for relaxing after a long day. The covered back patio with cable hook up is a great place to watch the game or just enjoy nature in the wonderful back yard! In Brookhaven you will find sidewalks for meeting up with neighbors and friends. Other mentionable features include: high cathedral ceilings in main area, plant ledges, LVP wood like plank flooring throughout, crown molding, stainless GE appliances, 5" baseboards and neighborhood with underground utilities. Located just a few miles from easy interstate access and NFCU Operations Center and 30-40 mins to gorgeous beaches and vibrant downtown!! Come see this one today!! Notice Video Tour on MLS and YouTube!
Location
State FL
County Escambia
Zoning County,Res Single
Rooms
Other Rooms Yard Building
Dining Room Breakfast Bar, Breakfast Room/Nook, Eat-in Kitchen, Formal Dining Room, Kitchen/Dining Combo, Living/Dining Combo
Kitchen Updated, Granite Counters, Pantry
Interior
Interior Features Baseboards, Boxed Ceilings, Ceiling Fan(s), High Ceilings, Recessed Lighting, Walk-In Closet(s), Low Flow Plumbing Fixtures
Heating Heat Pump, Natural Gas, ENERGY STAR Qualified Heat Pump
Cooling Heat Pump, Central Air, Ceiling Fan(s)
Flooring Tile, Carpet, Simulated Wood
Appliance Gas Water Heater, Built In Microwave, Dishwasher, Refrigerator, Self Cleaning Oven, ENERGY STAR Qualified Dishwasher, ENERGY STAR Qualified Refrigerator, ENERGY STAR Qualified Water Heater
Exterior
Parking Features 2 Car Garage, Front Entrance, Garage Door Opener
Garage Spaces 2.0
Fence Back Yard, Privacy
Pool None
Community Features Sidewalks
Utilities Available Cable Available, Underground Utilities
Waterfront Description None, No Water Features
View Y/N No
Roof Type Shingle
Total Parking Spaces 2
Garage Yes
Building
Lot Description Central Access, Interior Lot
Faces From Pine Forest Rd., take Hwy. 297A to Hwy 97 then to Devine Farms Rd. Subdivision is down on the right.
Story 1
Water Public
Structure Type Brick, Frame
New Construction No
Others
HOA Fee Include Association, Deed Restrictions, Management
Tax ID 351N312202017001
Security Features Security System, Smoke Detector(s)
Pets Allowed Yes
Read Less Info
Want to know what your home might be worth? Contact us for a FREE valuation!

Our team is ready to help you sell your home for the highest possible price ASAP
"My job is to find and attract mastery-based agents to the office, protect the culture, and make sure everyone is happy! "






