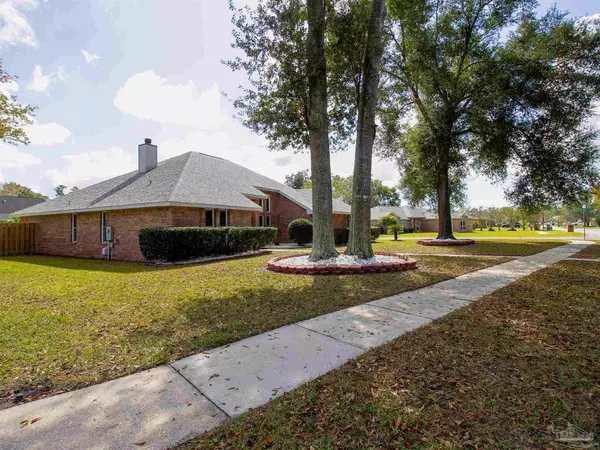Bought with Sean Strength • EXP Realty LLC
$415,000
$425,000
2.4%For more information regarding the value of a property, please contact us for a free consultation.
3 Beds
3 Baths
2,299 SqFt
SOLD DATE : 01/25/2023
Key Details
Sold Price $415,000
Property Type Single Family Home
Sub Type Single Family Residence
Listing Status Sold
Purchase Type For Sale
Square Footage 2,299 sqft
Price per Sqft $180
Subdivision Bristol Park
MLS Listing ID 619112
Sold Date 01/25/23
Style A-Frame, Contemporary
Bedrooms 3
Full Baths 3
HOA Y/N No
Originating Board Pensacola MLS
Year Built 1991
Lot Size 0.340 Acres
Acres 0.34
Property Description
WELCOME HOME!! BACK ON MARKET at no fault of the Seller! This beautiful 3 bedroom, 3 bath home has a BRAND NEW ROOF. Home is situated on a corner lot and has an open, split floor plan with TONS OF UPGRADES. Starting at the beautiful front door…you will wowed when you enter the foyer that leads into the Great Room. Great room has HIGH CEILINGS, PLANT LEDGES, WOOD BURNING FIREPLACE, and there are 2 bookcases surrounding the fireplace to store books or your favorite décor. The updated, open kitchen has a high-top bar that overlooks into the great room. This kitchen features GRANITE countertops, MOSIAC TILE BACKSPLASH and SOFT CLOSE Cabinetry. This kitchen is equipped with Stainless Steel appliances which includes a flat top range, built-in microwave, dishwasher, and refrigerator. There is a breakfast area with beautifully UPDATED LIGHTING with a view of the inground pool. The spacious master suite has a large walk in closet The Master bath has a MARBLE countertop vanity, a separate newly refinished shower and tub. The split floor plans offers two additional nice bedrooms. One of the additional rooms has Its own ensuite. The additional ensuite has a beautiful bathroom with a TILED shower, tub and water closet. The 3rd bedroom is a generous size and is situated right next to the 3rd full bath. The 3rd bathroom has a beautiful CUSTOM TILE SHOWER and has a GRANITE countertop. This home has a multi-purpose Sunroom that leads out to a fully fenced backyard with INGROUND POOL and STORAGE SHED. Schedule your showing today before this beauty is gone!
Location
State FL
County Escambia
Zoning Res Single
Rooms
Other Rooms Workshop/Storage
Dining Room Breakfast Bar, Breakfast Room/Nook
Kitchen Updated, Granite Counters
Interior
Interior Features Baseboards, Bookcases, Cathedral Ceiling(s), Ceiling Fan(s), High Ceilings, High Speed Internet, In-Law Floorplan, Plant Ledges, Recessed Lighting, Walk-In Closet(s), Guest Room/In Law Suite, Sun Room
Heating Central, Fireplace(s)
Cooling Central Air, Ceiling Fan(s), ENERGY STAR Qualified Equipment
Flooring Tile, Simulated Wood
Fireplace true
Appliance Electric Water Heater, Built In Microwave, Dishwasher, Disposal, Refrigerator, Self Cleaning Oven, ENERGY STAR Qualified Dishwasher, ENERGY STAR Qualified Refrigerator, ENERGY STAR Qualified Appliances, ENERGY STAR Qualified Water Heater
Exterior
Exterior Feature Sprinkler, Rain Gutters
Parking Features 2 Car Garage, Side Entrance, Garage Door Opener
Garage Spaces 2.0
Fence Back Yard, Cross Fenced, Privacy
Pool In Ground
Utilities Available Cable Available
Waterfront Description None, No Water Features
View Y/N No
Roof Type Shingle, Composition, Hip
Total Parking Spaces 2
Garage Yes
Building
Lot Description Corner Lot, Interior Lot
Faces From Pine Forest Road, Turn Left onto County Road 297A, Left onto S Hwy 97, Left on Harlington St, house will be on Left Corner of Harlington St and Rochester Dr.
Story 1
Water Public
Structure Type Brick
New Construction No
Others
HOA Fee Include None
Tax ID 031S311500003004
Security Features Security System, Smoke Detector(s)
Read Less Info
Want to know what your home might be worth? Contact us for a FREE valuation!

Our team is ready to help you sell your home for the highest possible price ASAP
"My job is to find and attract mastery-based agents to the office, protect the culture, and make sure everyone is happy! "






