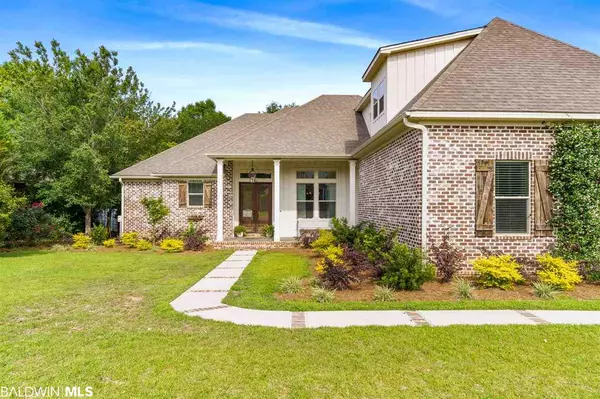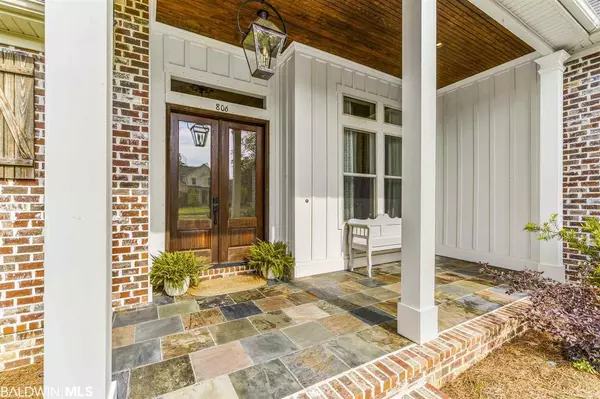$465,000
$475,000
2.1%For more information regarding the value of a property, please contact us for a free consultation.
4 Beds
5 Baths
3,707 SqFt
SOLD DATE : 06/03/2020
Key Details
Sold Price $465,000
Property Type Single Family Home
Sub Type Craftsman
Listing Status Sold
Purchase Type For Sale
Square Footage 3,707 sqft
Price per Sqft $125
Subdivision Summer Lake
MLS Listing ID 297816
Sold Date 06/03/20
Style Craftsman
Bedrooms 4
Full Baths 4
Half Baths 1
Construction Status Resale
HOA Fees $45/ann
Year Built 2016
Annual Tax Amount $2,141
Lot Size 0.353 Acres
Lot Dimensions 100 x 154
Property Description
Gorgeous, custom home in sought after Summer Lake subdivision. Built in 2016 and designed by Bob Chatham, this home has so many extras! Chicago brick accent wall in great room. Wet bar in great room/ dining area. Large oversized kitchen with gas range and tons of cabinetry. Keeping room just off kitchen with tongue and groove vaulted wood ceilings and wood burning fireplace with gas start. Huge master bedroom with sitting area and custom draperies by Cindy Meador Interiors that will convey with purchase. Master shower with built in sauna and large walk in closet. Truly too much to list. Two more bedrooms located on main level each with full baths. Fourth bedroom located upstairs with another full bath and large bonus room. Newly landscaped and new irrigation in 2019. New paint throughout most of home in 2019. New grinder pump in 2019. Home is Bronze Fortified. Call your favorite agent today to view this home!!!!! All information provided is deemed reliable but not guaranteed. Buyer or buyer's agent to verify all information.
Location
State AL
County Baldwin
Area Fairhope 7
Zoning Single Family Residence,Within Corp Limits
Interior
Interior Features Bonus Room, Family Room, Ceiling Fan(s), High Ceilings, Internet, Sauna/Steam Shower, Split Bedroom Plan, Vaulted Ceiling(s), Wet Bar
Heating Electric, Heat Pump
Cooling Ceiling Fan(s), Power Roof Vent
Flooring Carpet, Tile, Wood
Fireplaces Number 1
Fireplaces Type Den, Wood Burning
Fireplace Yes
Appliance Dishwasher, Disposal, Microwave, Gas Range, Refrigerator w/Ice Maker, Wine Cooler, Cooktop, Tankless Water Heater
Laundry Main Level
Exterior
Exterior Feature Irrigation Sprinkler, Termite Contract
Parking Features Attached, Double Garage, Automatic Garage Door
Fence Fenced
Community Features Landscaping
Utilities Available Natural Gas Connected, Fairhope Utilities, Cable Connected
Waterfront Description No Waterfront
View Y/N No
View None/Not Applicable
Roof Type Composition,Fortified Roof
Garage Yes
Building
Lot Description Less than 1 acre, Interior Lot, Level
Story 1
Foundation Slab
Sewer Grinder Pump, Public Sewer
Water Public
Architectural Style Craftsman
New Construction No
Construction Status Resale
Schools
Elementary Schools Fairhope East Elementary, Not Applicable
Middle Schools Fairhope Middle
High Schools Fairhope High
Others
Pets Allowed More Than 2 Pets Allowed
HOA Fee Include Association Management,Common Area Insurance,Maintenance Grounds,Reserve Funds,Taxes-Common Area
Ownership Whole/Full
Read Less Info
Want to know what your home might be worth? Contact us for a FREE valuation!

Our team is ready to help you sell your home for the highest possible price ASAP
Bought with Realty Executives BayShores LL
"My job is to find and attract mastery-based agents to the office, protect the culture, and make sure everyone is happy! "






