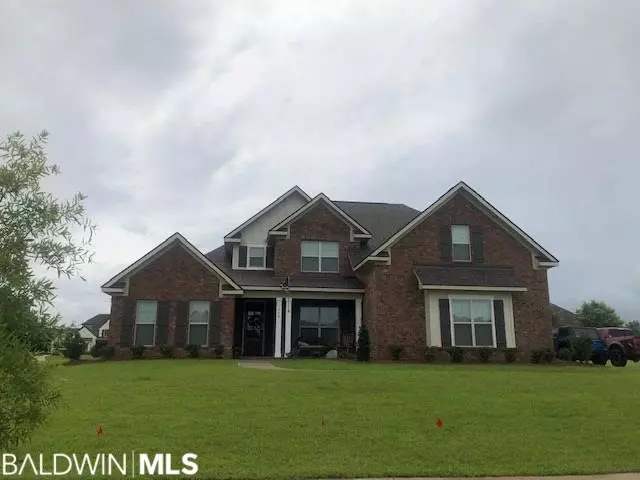$457,255
$457,255
For more information regarding the value of a property, please contact us for a free consultation.
5 Beds
3 Baths
3,090 SqFt
SOLD DATE : 05/14/2020
Key Details
Sold Price $457,255
Property Type Single Family Home
Sub Type Craftsman
Listing Status Sold
Purchase Type For Sale
Square Footage 3,090 sqft
Price per Sqft $147
Subdivision Firethorne
MLS Listing ID 293137
Sold Date 05/14/20
Style Craftsman
Bedrooms 5
Full Baths 3
Construction Status New Construction
HOA Fees $41
Year Built 2020
Annual Tax Amount $1,200
Lot Size 0.461 Acres
Lot Dimensions 134 x 150 IRR
Property Description
New construction by Truland Homes in Greenbrier at Firethorne. This Youngstown plan has the master bedroom and 2nd bedroom on the first floor with 3 bedrooms and a full bath on the second floor. Hardwood floors in master bedroom, kitchen, breakfast area, and pantry. Painted kitchen cabinets, ceramic tile backsplash complimented by a 5 burner gas cook top, oversized island with with cabinetry, 18 diagonal ceramic tile & a built in desk area make this kitchen one you'll want to cook & entertain in. Master bedroom has a tray ceiling, recessed lighting & ceiling fan. Master bath has separate vanities, his & her closets, soaking tub, & tile shower. Secondary baths have granite countertops, wood stained framed mirror & steeltubs. Painted mud bench off of the garage, large laundry room with wood shelf & free standing sink. Rinnai tankless water heater, stained V-groove pine porch ceiling, sprinkler system, Gold Fortified. 2-10 home warranty. Under construction, estimated completion April, 2020. Seller pays up to $2,500 towards Buyer's closing costs and pre-paid items when using preferred lender.
Location
State AL
County Baldwin
Area Fairhope 8
Zoning Single Family Residence
Interior
Interior Features Split Bedroom Plan
Cooling Central Electric (Cool), Heat Pump, Ceiling Fan(s), SEER 14
Flooring Carpet, Tile, Wood
Fireplaces Number 1
Fireplaces Type Family Room, Gas Log
Fireplace Yes
Appliance Dishwasher, Disposal, Microwave, Gas Range, Gas Water Heater, ENERGY STAR Qualified Appliances, Tankless Water Heater
Laundry Main Level
Exterior
Exterior Feature Termite Contract
Parking Features Attached, Double Garage, Automatic Garage Door
Pool Community, Association
Community Features BBQ Area, Gazebo, Landscaping, Pool - Outdoor, Tennis Court(s), Playground
Utilities Available Natural Gas Connected, Underground Utilities
Waterfront Description No Waterfront
View Y/N No
View None/Not Applicable
Roof Type Composition,Dimensional
Garage Yes
Building
Lot Description Interior Lot
Story 1
Foundation Slab
Sewer Public Sewer
Water Public
Architectural Style Craftsman
New Construction Yes
Construction Status New Construction
Schools
Elementary Schools J. Larry Newton, J Larry Newton
Middle Schools Fairhope Middle
High Schools Fairhope High
Others
Pets Allowed More Than 2 Pets Allowed
HOA Fee Include Association Management,Common Area Insurance,Maintenance Grounds,Recreational Facilities,Pool
Ownership Whole/Full
Read Less Info
Want to know what your home might be worth? Contact us for a FREE valuation!

Our team is ready to help you sell your home for the highest possible price ASAP
Bought with Sweet Life Realty, LLC
"My job is to find and attract mastery-based agents to the office, protect the culture, and make sure everyone is happy! "






