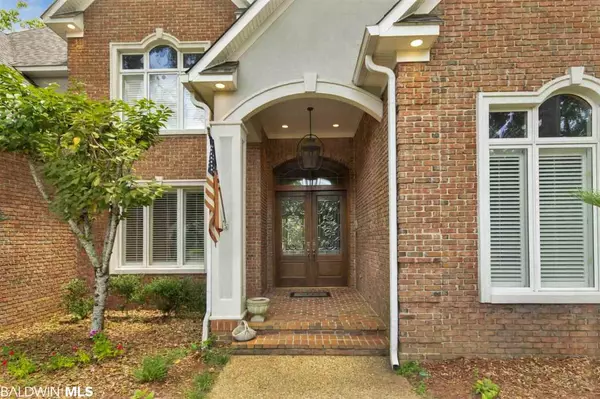$537,000
$539,000
0.4%For more information regarding the value of a property, please contact us for a free consultation.
5 Beds
5 Baths
4,568 SqFt
SOLD DATE : 06/09/2020
Key Details
Sold Price $537,000
Property Type Single Family Home
Sub Type Traditional
Listing Status Sold
Purchase Type For Sale
Square Footage 4,568 sqft
Price per Sqft $117
MLS Listing ID 295392
Sold Date 06/09/20
Style Traditional
Bedrooms 5
Full Baths 4
Half Baths 1
Construction Status Resale
Year Built 1995
Lot Size 5.000 Acres
Lot Dimensions 327.84 x 475 x 453.66
Property Description
Come tour this lovely home in Charleston Oaks situated on a cul-de-sac. There's a lovely 2 story foyer when you enter the house. High ceilings, beautiful crown molding & hardwood floors are a few of the amenities in this home. The house is designed for entertaining. Enjoy cooking in the large kitchen with granite countertops & stainless appliances. Serve meals at the breakfast bar or in the breakfast area. The kitchen opens to the family room. The dining room is a nice place to serve meals for special occasions. Entertain friends in the living room and enjoy sitting by the gas log fireplace. Have cook-outs on the large deck (28'x21'10") overlooking woods! The downstairs spacious master bedroom has a 13' x 10'sitting area. The oversized master bathroom has 2 walk-in closets, a garden tub & separate shower. One of the walk-in closets is a cedar closet. Work from home in the downstairs office (13'x11'10"). The upstairs offers 4 bedrooms and 3 full bathrooms. Two bedrooms have their own full bathroom. Presently, one bedroom is being used as a media room. The large backyard has plenty of room to plant a garden, to have a trampoline or a pool. So many options for the backyard! Easy access to the airport & I-10. Near shopping areas & restaurants. Schedule your appointment to see this gorgeous home, today! ***Listing Agent makes no representation to accuracy of square footage. Buyer to verify***
Location
State AL
County Mobile
Area Other Area
Zoning Single Family Residence
Interior
Interior Features Breakfast Bar, Family Room, Entrance Foyer, Living Room, Office/Study, Ceiling Fan(s), En-Suite, High Ceilings
Heating Central
Cooling Central Electric (Cool)
Flooring Tile, Wood
Fireplaces Number 1
Fireplaces Type Gas Log, Living Room
Fireplace Yes
Appliance Dishwasher, Disposal, Electric Range, Refrigerator, Gas Water Heater
Laundry Main Level, Inside
Exterior
Exterior Feature Irrigation Sprinkler, Termite Contract
Parking Features Attached, Double Garage, Automatic Garage Door
Community Features None
Utilities Available Natural Gas Connected
Waterfront Description No Waterfront
View Y/N No
View None/Not Applicable
Roof Type Composition
Attached Garage true
Garage Yes
Building
Lot Description 3-5 acres, Cul-De-Sac
Foundation Slab
Sewer Public Sewer
Water Public
Architectural Style Traditional
New Construction No
Construction Status Resale
Schools
Elementary Schools Not Baldwin County
High Schools Not Baldwin County
Others
HOA Fee Include Electricity,Pest Control,Trash,Water/Sewer
Ownership Whole/Full
Read Less Info
Want to know what your home might be worth? Contact us for a FREE valuation!

Our team is ready to help you sell your home for the highest possible price ASAP
Bought with Non Member Office
"My job is to find and attract mastery-based agents to the office, protect the culture, and make sure everyone is happy! "






