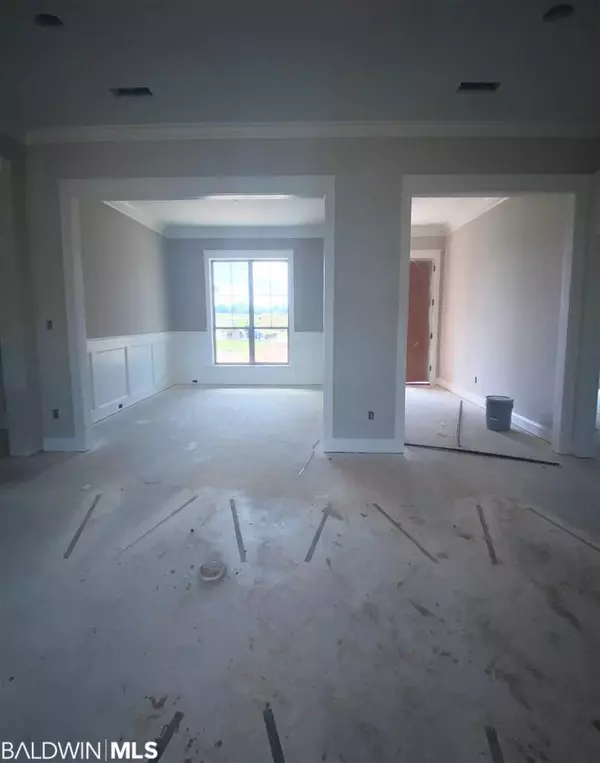$373,461
$373,461
For more information regarding the value of a property, please contact us for a free consultation.
4 Beds
3 Baths
2,540 SqFt
SOLD DATE : 06/24/2020
Key Details
Sold Price $373,461
Property Type Single Family Home
Sub Type Craftsman
Listing Status Sold
Purchase Type For Sale
Square Footage 2,540 sqft
Price per Sqft $147
Subdivision Old Battles Village
MLS Listing ID 294721
Sold Date 06/24/20
Style Craftsman
Bedrooms 4
Full Baths 3
Construction Status New Construction
HOA Fees $57/ann
Year Built 2020
Lot Size 0.300 Acres
Lot Dimensions 82 x 140
Property Description
The Madison Plan by Truland Homes is a fabulous one story open concept layout with 4 bedrooms, 3 baths and 2540 square feet. This well-appointed kitchen has painted custom cabinets, Samsung appliances, granite countertops, and a beautiful subway tile backsplash. You will enjoy hardwood floors in the Kitchen, breakfast pantry, hallway to the garage, master bedroom, great room, dining room, and foyer!! Built-in stained desk with upper cabinets finishes off the office nook located just off the kitchen. The custom trim package includes wainscotting in the dining room, crown molding, and mud bench just to name a few. The large master suite connects to the master bath where you can relax in the oversized soaking tub. Separate ceramic tiled shower, vanities and water closet. Community is just minutes to downtown Fairhope & the Bay. Community amenities include swimming pool, tennis court, basketball court, playground and green areas. All built to Fortified Gold, complete with 5 zone irrigation system, landscape package, includes builders 2-10 home warranty and offers many smart home features such as Ecobee thermostat, Ring doorbell, Zmodo Outdoor Camera, Smart switches, Keyless front entry, Samsung tablet, and an Echo Dot just to name a few. Estimated Completion June 2020. One or more of the principles of the Selling entity are Licensed Real Estate agents/ and or Brokers in the State of Alabama. Buyer to verify all measurements. Seller pays up to $2,500 towards Buyer's closing costs and pre-paid items when using preferred lender.
Location
State AL
County Baldwin
Area Fairhope 9
Zoning Single Family Residence
Interior
Interior Features Ceiling Fan(s)
Heating Heat Pump
Cooling Ceiling Fan(s), SEER 14
Flooring Carpet, Tile, Wood
Fireplaces Number 1
Fireplaces Type Gas Log
Fireplace Yes
Appliance Dishwasher, Disposal, Microwave, Gas Range
Laundry Main Level
Exterior
Exterior Feature Irrigation Sprinkler, Termite Contract
Parking Features Attached, Double Garage
Garage Spaces 2.0
Pool Community, Association
Community Features Gazebo, Pool - Outdoor, Tennis Court(s)
Utilities Available Fairhope Utilities, Riviera Utilities
Waterfront Description No Waterfront
View Y/N No
View None/Not Applicable
Roof Type Dimensional,Ridge Vent
Garage Yes
Building
Lot Description Less than 1 acre
Story 1
Foundation Slab
Architectural Style Craftsman
New Construction Yes
Construction Status New Construction
Schools
Elementary Schools J. Larry Newton
Middle Schools Fairhope Middle
High Schools Fairhope High
Others
Pets Allowed More Than 2 Pets Allowed
HOA Fee Include Maintenance Grounds,Pool
Ownership Whole/Full
Read Less Info
Want to know what your home might be worth? Contact us for a FREE valuation!

Our team is ready to help you sell your home for the highest possible price ASAP
Bought with Mobile Bay Realty
"My job is to find and attract mastery-based agents to the office, protect the culture, and make sure everyone is happy! "






