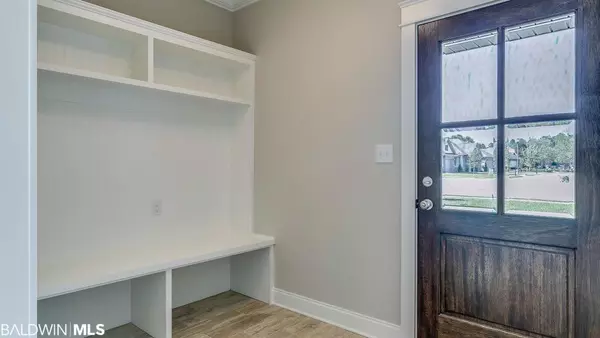$282,750
$282,750
For more information regarding the value of a property, please contact us for a free consultation.
3 Beds
3 Baths
2,149 SqFt
SOLD DATE : 06/30/2020
Key Details
Sold Price $282,750
Property Type Single Family Home
Sub Type Craftsman
Listing Status Sold
Purchase Type For Sale
Square Footage 2,149 sqft
Price per Sqft $131
Subdivision The Villas At Quail Creek Estate
MLS Listing ID 281156
Sold Date 06/30/20
Style Craftsman
Bedrooms 3
Full Baths 2
Half Baths 1
Construction Status New Construction
Year Built 2019
Annual Tax Amount $800
Lot Size 7,501 Sqft
Lot Dimensions 60 x 125
Property Description
New Construction by Truland Homes in Fairhope's Quail Creek Golf Course Community. Love the generous feel of a sprawling rancher but don't need all of the square footage that comes with it? This spacious 3 bedroom, 2 bath Grayton plan with wide open plan & half bath is the perfect solution! This home has plenty of upgrades such as wood look tile in the main living areas, including the kitchen & master bedroom. Designer kitchen with custom painted kitchen cabinets, granite island provides additional seating. Samsung stainless steel appliances & gas stove. Gas fireplace with wood mantle & brick hearth is traditionally centered on the living room wall & is a beautiful focal point from the open kitchen. All bedrooms branch off of a long hallway leading to a wonderful covered back porch. Crown molding & cased windows in main living areas & master bedroom. Large master with tray ceiling & triple windows offering plenty of natural light. Master bath features a garden soaking tub with tile surround, upgraded ceramic tile separate shower, separate sink areas with granite countertops & large walk in closet with painted wood shelving. Painted mud bench off of laundry room & garage area is a great spot for organized storage. Landscaped low maintenance yard with zoned irrigation system. 2-10 Home Warranty provided by the builder & Fortified Gold Certification, ensuring lower insurance rates. Wonderful location, close to downtown & hospital. Seller pays up to $2,500 towards Buyer's closing costs and pre-paid items when using preferred lender. One or more of the principles of the selling entity are Licensed Real Estate Agents and/or brokers in the State of Alabama.
Location
State AL
County Baldwin
Area Fairhope 8
Zoning Single Family Residence
Interior
Interior Features Breakfast Bar
Heating Electric, Natural Gas, ENERGY STAR Qualified Equipment
Cooling Central Electric (Cool), Heat Pump, Ceiling Fan(s), ENERGY STAR Qualified Equipment, SEER 14
Flooring Carpet, Tile
Fireplaces Number 1
Fireplaces Type Gas Log, Living Room
Fireplace Yes
Appliance Dishwasher, Disposal, Microwave, Gas Range, Electric Water Heater, ENERGY STAR Qualified Appliances
Laundry Main Level
Exterior
Exterior Feature Termite Contract
Parking Features Attached, Double Garage, Automatic Garage Door
Community Features None
Utilities Available Cable Available, Natural Gas Connected, Underground Utilities
Waterfront Description No Waterfront
View Y/N No
View None/Not Applicable
Roof Type Composition,Dimensional,Ridge Vent
Garage Yes
Building
Lot Description Less than 1 acre
Story 1
Foundation Slab
Sewer Grinder Pump, Public Sewer
Water Public
Architectural Style Craftsman
New Construction Yes
Construction Status New Construction
Schools
Elementary Schools J. Larry Newton, J Larry Newton
Middle Schools Fairhope Middle
High Schools Fairhope High
Others
Ownership Whole/Full
Read Less Info
Want to know what your home might be worth? Contact us for a FREE valuation!

Our team is ready to help you sell your home for the highest possible price ASAP
Bought with RE/MAX By the Bay - Fairhope
"My job is to find and attract mastery-based agents to the office, protect the culture, and make sure everyone is happy! "






