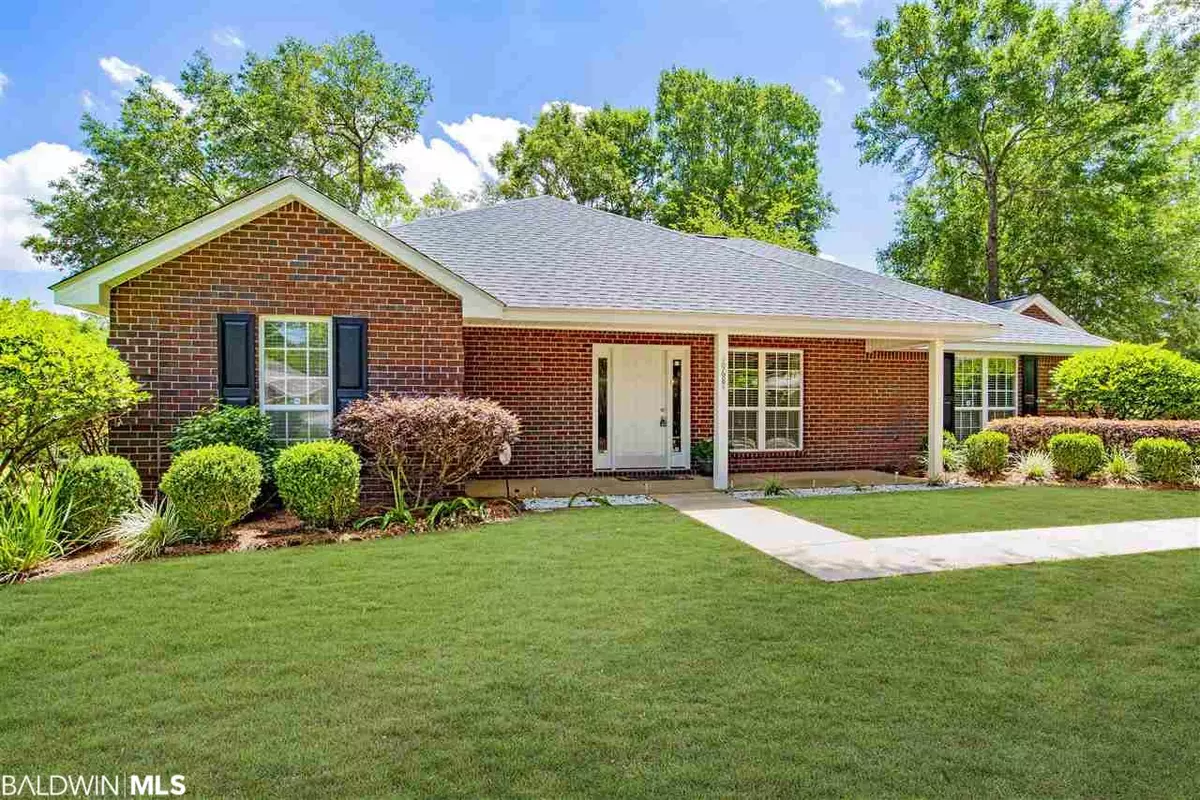$230,000
$235,000
2.1%For more information regarding the value of a property, please contact us for a free consultation.
3 Beds
2 Baths
1,932 SqFt
SOLD DATE : 07/09/2020
Key Details
Sold Price $230,000
Property Type Single Family Home
Sub Type Traditional
Listing Status Sold
Purchase Type For Sale
Square Footage 1,932 sqft
Price per Sqft $119
Subdivision Arbor Ridge
MLS Listing ID 298096
Sold Date 07/09/20
Style Traditional
Bedrooms 3
Full Baths 2
Construction Status Resale
HOA Fees $10/ann
Year Built 2006
Annual Tax Amount $485
Property Description
Custom Built - Meticulously Maintained Home - In Desirable Arbor Ridge Community in Lillian - Situated on a private Cul De Sac with gorgeous lush landscaping - including Fig, Lemon, Satsuma, Peach, & Apricot trees. Beautiful all brick home with 3 bedrooms - all with walk in closets - and 2 full bathrooms. Featuring a split floor plan with the master bedroom off of the living area and 2 additional bedrooms on the opposite side of the living area with a study nook in the hall. Walking inside you are greeted with high vaulted ceilings in the living area, tray ceiling in the master bedroom, and NO popcorn! The seller has recently invested over 15K in updates including NEW Luxury Vinyl Flooring, NEW HVAC 2019 with a 5 year warranty, NEW Paint throughout, NEW Trim, Recently landscaped, trees removed for cheaper insurance, and Roof was recently soft washed. The kitchen offers gorgeous custom oak cabinetry with stunning granite and all appliances. The bathrooms also feature gorgeous custom oak cabinetry and stunning granite. NO CARPET - Tile is in all the wet areas and New vinyl in all other areas. This home is located in a highly desirable area of Lillian that is close to the Lillian Boat Launch, Perdido Key and Orange Beach Beaches, Many Parks and Trails, Shopping in Pensacola and Foley, and the Naval Air Station. Don't miss out on this custom meticulously maintained home.
Location
State AL
County Baldwin
Area Lillian
Zoning Single Family Residence
Interior
Interior Features Ceiling Fan(s), High Ceilings, Split Bedroom Plan, Vaulted Ceiling(s)
Heating Central
Cooling Central Electric (Cool)
Flooring Tile, Vinyl
Fireplaces Type None
Fireplace Yes
Appliance Dishwasher, Dryer, Electric Range, Refrigerator w/Ice Maker, Washer, Electric Water Heater
Laundry Main Level
Exterior
Exterior Feature Irrigation Sprinkler, Termite Contract
Parking Features Attached, Double Garage, Automatic Garage Door
Garage Spaces 2.0
Community Features Other
Utilities Available Underground Utilities, Riviera Utilities, Cable Connected
Waterfront Description No Waterfront
View Y/N No
View None/Not Applicable
Roof Type Composition,Dimensional
Garage Yes
Building
Lot Description Less than 1 acre, Cul-De-Sac, Interior Lot, Few Trees, Subdivision
Story 1
Foundation Slab
Sewer Baldwin Co Sewer Service
Water Perdido Bay Water
Architectural Style Traditional
New Construction No
Construction Status Resale
Schools
Elementary Schools Elberta Elementary
Middle Schools Elberta Middle
High Schools Elberta High School
Others
Pets Allowed More Than 2 Pets Allowed
HOA Fee Include Association Management,Maintenance Grounds
Ownership Whole/Full
Read Less Info
Want to know what your home might be worth? Contact us for a FREE valuation!

Our team is ready to help you sell your home for the highest possible price ASAP
Bought with Keller Williams Realty Gulf Co

"My job is to find and attract mastery-based agents to the office, protect the culture, and make sure everyone is happy! "






