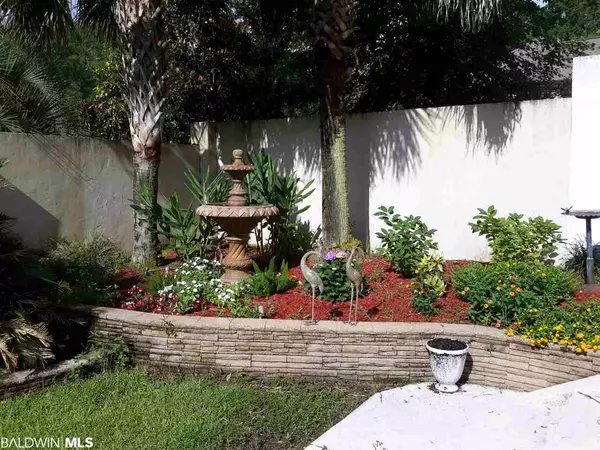$565,000
$585,000
3.4%For more information regarding the value of a property, please contact us for a free consultation.
5 Beds
4 Baths
3,459 SqFt
SOLD DATE : 07/23/2020
Key Details
Sold Price $565,000
Property Type Single Family Home
Sub Type Mediterranean
Listing Status Sold
Purchase Type For Sale
Square Footage 3,459 sqft
Price per Sqft $163
Subdivision Sandy Ford
MLS Listing ID 291290
Sold Date 07/23/20
Style Mediterranean
Bedrooms 5
Full Baths 3
Half Baths 1
Construction Status Resale
HOA Fees $33/ann
Year Built 2005
Annual Tax Amount $2,209
Lot Size 0.460 Acres
Lot Dimensions 134 x 151
Property Description
Paradise found. Immaculate home in sought after Sandy Ford. This custom home is perfect for entertaining with an open floor plan, tall ceilings and extensive moldings throughout. Gourmet eat-in kitchen features custom white cabinets, granite countertops, quartz island, stainless appliances, gas cooktop and wine cooler. Two large pantries. Recent exterior and interior paint. Split bedroom plan. Fifth bedroom could be mother-in-law or teen suite with full bath and walk-in closet. Relax in your master suite with travertine gas log fireplace, 17' x 7' walk-in closet with built-ins and opens to the 30' x 13' screened porch. The master bath has travertine countertops, double sinks, toilet room with window and pocket door, bubbler tub and Roman shower. Separate built in vanity. Bedrooms 3 and 4 have a Jack and Jill bath. Great room has built ins and beautiful custom stone gas fireplace. Backyard is fully enclosed by a masonry wall and privacy fence. Your tropical oasis awaits! Gorgeous Heated Grecian gunite pool with spa along with extensive tropical landscaping and flagstone patio. Irrigation System. Screened porch is plumbed for full outdoor kitchen. Mahogany front door was custom made by Art Glass of the South. Bamboo flooring in 5th bedroom. Gorgeous hardwood in master bedroom. Plantation Shutters.
Location
State AL
County Baldwin
Area Fairhope 7
Zoning Single Family Residence
Interior
Interior Features Central Vacuum, Eat-in Kitchen, Ceiling Fan(s), En-Suite, High Ceilings, Split Bedroom Plan
Heating Heat Pump
Cooling Central Electric (Cool), Heat Pump, Ceiling Fan(s), Power Roof Vent
Flooring Carpet, Tile, Wood
Fireplaces Number 2
Fireplaces Type Gas Log, Great Room, Master Bedroom
Fireplace Yes
Appliance Dishwasher, Disposal, Dryer, Ice Maker, Microwave, Gas Range, Refrigerator w/Ice Maker, Washer, Wine Cooler, Cooktop, Tankless Water Heater
Laundry Main Level
Exterior
Exterior Feature Irrigation Sprinkler, Termite Contract
Parking Features Attached, Double Garage, Automatic Garage Door
Garage Spaces 2.0
Fence Fenced
Pool In Ground
Community Features None
Utilities Available Natural Gas Connected, Underground Utilities, Water Heater-Tankless, Fairhope Utilities, Riviera Utilities
Waterfront Description No Waterfront
View Y/N Yes
View Eastern View
Roof Type Dimensional
Garage Yes
Building
Lot Description Less than 1 acre, Corner Lot, Level, Few Trees, Subdivision
Story 1
Foundation Slab
Sewer Public Sewer
Water Public
Architectural Style Mediterranean
New Construction No
Construction Status Resale
Schools
Elementary Schools Fairhope East Elementary
Middle Schools Fairhope Middle
High Schools Fairhope High
Others
Pets Allowed More Than 2 Pets Allowed
HOA Fee Include Association Management,Common Area Insurance,Maintenance Grounds,Reserve Funds,Taxes-Common Area
Ownership Whole/Full
Read Less Info
Want to know what your home might be worth? Contact us for a FREE valuation!

Our team is ready to help you sell your home for the highest possible price ASAP
Bought with Roberts Brothers TREC
"My job is to find and attract mastery-based agents to the office, protect the culture, and make sure everyone is happy! "






