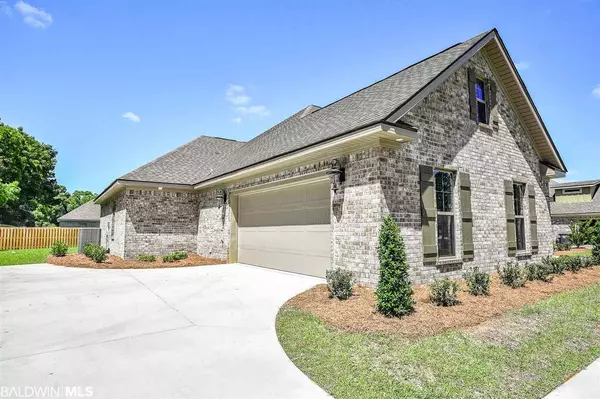$385,000
$389,500
1.2%For more information regarding the value of a property, please contact us for a free consultation.
4 Beds
3 Baths
2,644 SqFt
SOLD DATE : 07/22/2020
Key Details
Sold Price $385,000
Property Type Single Family Home
Sub Type Craftsman
Listing Status Sold
Purchase Type For Sale
Square Footage 2,644 sqft
Price per Sqft $145
Subdivision Edington Place
MLS Listing ID 290241
Sold Date 07/22/20
Style Craftsman
Bedrooms 4
Full Baths 3
Construction Status New Construction
HOA Fees $16/ann
Year Built 2020
Annual Tax Amount $344
Lot Size 0.350 Acres
Lot Dimensions 144 x 107
Property Description
This spacious Craftsman style 4 bedrooms 3 bath Savannah plan built by Truland Homes is located in a prime Fairhope location. Edington Place is conveniently located near shopping, schools, restaurants and medical facilities. This home features everything! From engineered hardwood floors in the master bedroom, entry, dining and living room to an AMAZING chefs kitchen boasting Samsung stainless steel appliances, 5 burner gas range, microwave, granite counter tops and custom painted white cabinetry. The open layout from the kitchen to the living room allows you to enjoy your gas log fireplace with wood mantle & brick hearth while visiting with family and friends. Tucked away on one side of the house is the master suite with trey ceiling and two windows offering plenty of natural light for reading. The master bath is a paradise where you can relax in a garden soaking tub with tile surrounds, Wainscotting and double crown in the dining room creates a feeling of elegance. The beautifully landscaped yard features a 5 zone irrigation system. this worry-free home is built Gold Fortified and comes with a 2-10 builders home warranty. Eddington Place is a Fairhope Single Tax Property. Estimated completion date is April/May 2020. Ask how you can receive $2500 toward your closing costs!
Location
State AL
County Baldwin
Area Fairhope 7
Zoning Single Family Residence
Interior
Interior Features Ceiling Fan(s), En-Suite, Internet, Split Bedroom Plan
Heating Heat Pump
Cooling Ceiling Fan(s), SEER 14
Flooring Carpet, Tile, Wood
Fireplaces Number 1
Fireplaces Type Family Room
Fireplace Yes
Appliance Dishwasher, Disposal, Microwave, Gas Range, Tankless Water Heater
Laundry Main Level, Inside
Exterior
Exterior Feature Irrigation Sprinkler, Termite Contract
Parking Features Attached, Double Garage, Automatic Garage Door
Community Features None
Utilities Available Cable Available, Underground Utilities, Fairhope Utilities, Riviera Utilities
Waterfront Description No Waterfront
View Y/N No
View None/Not Applicable
Roof Type Composition,Dimensional,Ridge Vent
Garage Yes
Building
Lot Description Less than 1 acre
Story 1
Foundation Slab
Sewer Public Sewer
Water Public
Architectural Style Craftsman
New Construction Yes
Construction Status New Construction
Schools
Elementary Schools Fairhope East Elementary
Middle Schools Fairhope Middle
High Schools Fairhope High
Others
HOA Fee Include Association Management,Common Area Insurance,Maintenance Grounds
Ownership Leasehold
Read Less Info
Want to know what your home might be worth? Contact us for a FREE valuation!

Our team is ready to help you sell your home for the highest possible price ASAP
Bought with Bellator Real Estate, LLC Fair
"My job is to find and attract mastery-based agents to the office, protect the culture, and make sure everyone is happy! "






