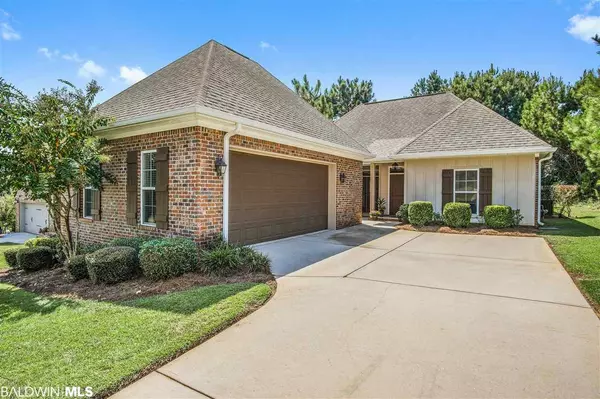$277,000
$279,900
1.0%For more information regarding the value of a property, please contact us for a free consultation.
3 Beds
2 Baths
2,000 SqFt
SOLD DATE : 07/17/2020
Key Details
Sold Price $277,000
Property Type Single Family Home
Sub Type French Country
Listing Status Sold
Purchase Type For Sale
Square Footage 2,000 sqft
Price per Sqft $138
Subdivision Timbercreek
MLS Listing ID 289838
Sold Date 07/17/20
Style French Country
Bedrooms 3
Full Baths 2
Construction Status Resale
HOA Fees $83/ann
Year Built 2012
Annual Tax Amount $1,060
Lot Size 0.260 Acres
Lot Dimensions 55.6 x 203.6
Property Description
Custom home with front courtyard. Three bedrooms, and two bathrooms split plan. Open concept with arched doorways, tall ceilings, wood floors and gas fireplace. Chef's kitchen with solid wood cabinetry, under mount lighting, granite counters, gas cook top, wall oven, island seating and separate dining room. There are 2 living areas – one is being used as a den/office. The master suite has split vanities, tiled shower, and spa tub with a large walk-in master closet. Secondary bedrooms have walk-in closets. Covered porch with private tree lined yard. So many extras, outdoor storage room, tank less water heater, new indoor air handler installed 2019, full sprinkler system, gutters. Refrigerator, washer, dryer, and wall mounted flat screen TV's to remain with the house. Excellent location, close to the community center, work out room and swimming pool. Centrally located to I-10. This house has been impeccably kept and is move in ready! All information provided is deemed reliable but not guaranteed. Buyer or buyer's agent to verify all information.
Location
State AL
County Baldwin
Area Daphne 2
Zoning Single Family Residence
Interior
Interior Features Breakfast Bar, Family Room, Ceiling Fan(s), En-Suite, High Ceilings
Heating Central
Cooling Central Electric (Cool), Ceiling Fan(s)
Flooring Carpet, Tile, Wood
Fireplaces Number 1
Fireplaces Type Gas Log, Living Room
Fireplace Yes
Appliance Dishwasher, Disposal, Dryer, Microwave, Refrigerator w/Ice Maker, Washer, Cooktop, Tankless Water Heater
Laundry Main Level, Inside
Exterior
Exterior Feature Irrigation Sprinkler, Storage, Termite Contract
Parking Features Attached, Double Garage, Automatic Garage Door
Pool Community, Association
Community Features Clubhouse, Pool - Outdoor, Tennis Court(s), Golf
Utilities Available Daphne Utilities, Riviera Utilities
Waterfront Description No Waterfront
View Y/N No
View None/Not Applicable
Roof Type Composition,Ridge Vent
Garage Yes
Building
Lot Description Less than 1 acre, Level, Few Trees
Story 1
Foundation Slab
Sewer Public Sewer
Architectural Style French Country
New Construction No
Construction Status Resale
Schools
Elementary Schools Rockwell Elementary
Middle Schools Spanish Fort Middle
High Schools Spanish Fort High
Others
Pets Allowed More Than 2 Pets Allowed
HOA Fee Include Association Management,Common Area Insurance,Maintenance Grounds,Taxes-Common Area,Clubhouse,Pool
Ownership Whole/Full
Read Less Info
Want to know what your home might be worth? Contact us for a FREE valuation!

Our team is ready to help you sell your home for the highest possible price ASAP
Bought with Non Member Office
"My job is to find and attract mastery-based agents to the office, protect the culture, and make sure everyone is happy! "






