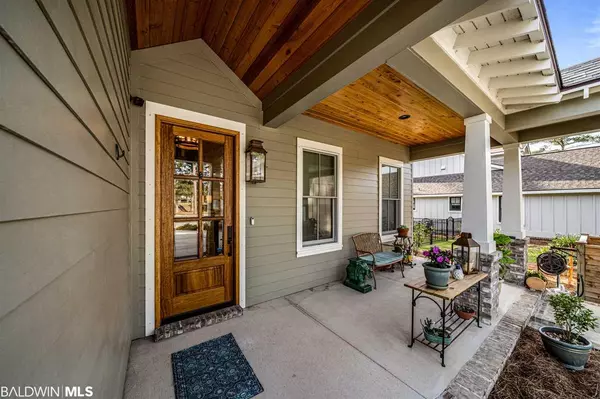$500,000
$510,000
2.0%For more information regarding the value of a property, please contact us for a free consultation.
4 Beds
3 Baths
1,990 SqFt
SOLD DATE : 07/30/2020
Key Details
Sold Price $500,000
Property Type Single Family Home
Sub Type Cottage
Listing Status Sold
Purchase Type For Sale
Square Footage 1,990 sqft
Price per Sqft $251
Subdivision Battles Trace At The Colony
MLS Listing ID 299215
Sold Date 07/30/20
Style Cottage
Bedrooms 4
Full Baths 3
Construction Status Resale
HOA Fees $654/mo
Year Built 2018
Lot Size 8,276 Sqft
Lot Dimensions 65 x 125
Property Description
Gorgeous better than new custom construction with a coastal charm and character! Enjoy the Southern lifestyle of covered porches with tongue and groove ceilings and exposed rafter tails. Recently a model home for the builder, this open floor plan has split bedroom living, hardwood flooring throughout, tiled bathrooms and marble countertops. Gorgeous 10' ceilings and 8' doorways downstairs! Enjoy an open gourmet kitchen with custom vented hood, gas cooktop, decorative backsplash, French door refrigerator, waste can pullout, custom stainless steel appliances and an oversized working island. The living room has a gas fireplace and a TV mount that allows you to lower the screen to your desired viewing angle and height. Home comes with a security and camera system. The master suite has two walk in closets, large tiled shower, double vanities and marble countertop. Enjoy two covered porches; with a beautiful front and back view! This beautiful Craftsman cottage backs up to a lake, gorgeous oaks, and a walking trail. The yard is fenced and the peaceful side and back porch are screened. Also includes a whole yard sprinkler system, gardening storage area, and a large two car garage. This home is gold fortified for extra insurance savings and comes with fabric hurricane protection. No detail has been overlooked in this home! Be part of the prestigious Lakewood community today. (The Lakewood Club recreational amenities are optional and require a separate Lakewood Club membership.) All information provided is deemed reliable but not guaranteed. Buyer or buyer's agent to verify all information.
Location
State AL
County Baldwin
Area Fairhope 1
Interior
Interior Features Breakfast Bar, Ceiling Fan(s), High Ceilings, Internet, Split Bedroom Plan
Heating Heat Pump
Cooling Central Electric (Cool), Ceiling Fan(s)
Flooring Tile, Wood
Fireplaces Number 1
Fireplaces Type Gas Log, Living Room
Fireplace Yes
Appliance Dishwasher, Disposal, Microwave, Electric Range, Gas Range, Refrigerator, Refrigerator w/Ice Maker
Laundry Main Level, Inside
Exterior
Exterior Feature Irrigation Sprinkler, Storage, Termite Contract
Parking Features Detached, Double Garage, Automatic Garage Door
Fence Fenced
Pool Community
Community Features Clubhouse, Fitness Center, Pool - Kiddie, Pool - Outdoor, Tennis Court(s), Other, Optional Club
Utilities Available Natural Gas Connected, Underground Utilities, Water Heater-Tankless, Fairhope Utilities, Riviera Utilities
Waterfront Description Pond
View Y/N Yes
View Direct Lake Front, Wooded, Park, Skyline
Roof Type Dimensional
Attached Garage false
Garage Yes
Building
Lot Description Less than 1 acre, Interior Lot, Level, Few Trees
Foundation Slab
Sewer Public Sewer
Water Public
Architectural Style Cottage
New Construction No
Construction Status Resale
Schools
Elementary Schools Fairhope East Elementary
Middle Schools Fairhope Middle
High Schools Fairhope High
Others
HOA Fee Include Association Management,Common Area Insurance,Maintenance Grounds,Taxes-Common Area
Ownership Whole/Full
Read Less Info
Want to know what your home might be worth? Contact us for a FREE valuation!

Our team is ready to help you sell your home for the highest possible price ASAP
Bought with JWRE
"My job is to find and attract mastery-based agents to the office, protect the culture, and make sure everyone is happy! "






