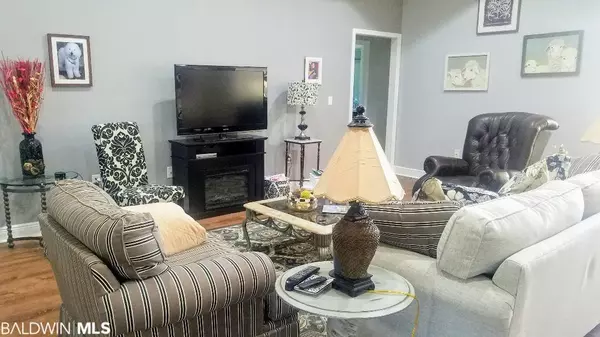$259,000
$259,900
0.3%For more information regarding the value of a property, please contact us for a free consultation.
4 Beds
2 Baths
2,076 SqFt
SOLD DATE : 07/27/2020
Key Details
Sold Price $259,000
Property Type Single Family Home
Sub Type Traditional
Listing Status Sold
Purchase Type For Sale
Square Footage 2,076 sqft
Price per Sqft $124
Subdivision Ashford Park
MLS Listing ID 300067
Sold Date 07/27/20
Style Traditional
Bedrooms 4
Full Baths 2
Construction Status Resale
HOA Fees $16/ann
Year Built 2013
Annual Tax Amount $458
Lot Size 10,519 Sqft
Lot Dimensions 70' x 150.3' IRR
Property Description
PRICED REDUCED FOR A QUICK SALE. Recently updated brick home with 4 bedrooms. New LVP flooring is beautiful, durable, easy to take care of, waterproof and scratch resistant. New granite and sinks in bathrooms. Ceiling Fans in all 4 bedrooms, office, den, and two in Sunroom. The windows are encased. This home has an abundance of Natural Light. Lots of recessed lights in the ceilings. As you enter the foyer of this beautiful home, there is a formal dining room on the left and a room on the right that could be an office, parlor, den, craft room… you name it. The spacious family room is just past the foyer. There are 3 bedrooms and one bathroom on the right side of the family room. The kitchen, with stainless steel appliances, is to the left of the family room and has a dining area and a breakfast bar. To the left of the kitchen is the master bedroom with a tray ceiling. The master bath has a garden tub, a separate shower, double vanities, walk-in closets. From the kitchen, you walk through the laundry room to the roomy two-car garage. The sunroom room off the family room has been updated with windows and sunblock shades. A portable air-conditioner and portable heater make year-round enjoyment of the sunroom! There is a view of the lake from the sunroom. The backyard is fully fenced. A privacy fence is on the sides of the yard and a wrought iron fence crosses the back of the yard to allow a lakeview. A new sprinkler system will help you keep your nicely landscaped yard green and healthy. Wired for security system. This lovely home is conveniently located near shopping, restaurants, schools, medical offices, the outlet mall, OWA, entertainment, parks, recreation, and is a 20 minute drive to the white sandy beaches on the Alabama coast.
Location
State AL
County Baldwin
Area Foley 2
Zoning Single Family Residence
Interior
Interior Features Split Bedroom Plan
Heating Electric
Cooling Ceiling Fan(s)
Flooring Tile, Other Floors-See Remarks
Fireplaces Number 1
Fireplaces Type Electric
Fireplace Yes
Appliance Dishwasher, Disposal, Microwave, Electric Range, Electric Water Heater
Laundry Main Level
Exterior
Exterior Feature Termite Contract
Parking Features Attached, Double Garage, Automatic Garage Door
Fence Fenced
Community Features None
Utilities Available Cable Available, Underground Utilities
Waterfront Description Pond
View Y/N Yes
View Other-See Remarks
Roof Type Composition
Garage Yes
Building
Lot Description Less than 1 acre, Interior Lot, Irregular Lot, Level, Few Trees, Subdivision
Story 1
Foundation Slab
Sewer Public Sewer
Water Public
Architectural Style Traditional
New Construction No
Construction Status Resale
Schools
Elementary Schools Foley Elementary
High Schools Foley High
Others
Pets Allowed More Than 2 Pets Allowed
HOA Fee Include Maintenance Grounds
Ownership Whole/Full
Read Less Info
Want to know what your home might be worth? Contact us for a FREE valuation!

Our team is ready to help you sell your home for the highest possible price ASAP
Bought with Bellator Real Estate, LLC

"My job is to find and attract mastery-based agents to the office, protect the culture, and make sure everyone is happy! "






