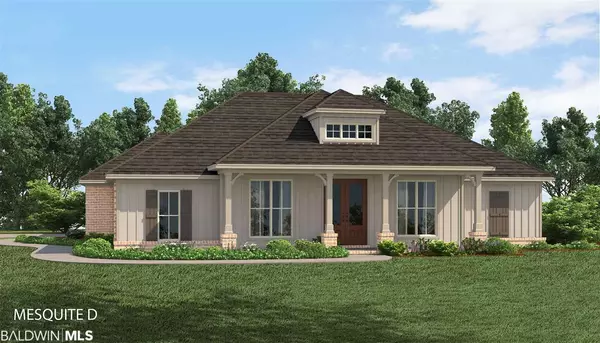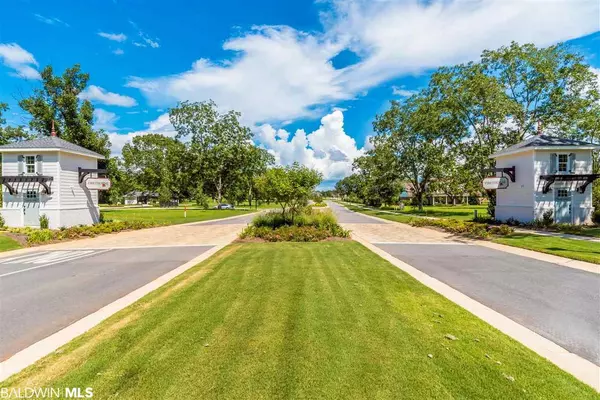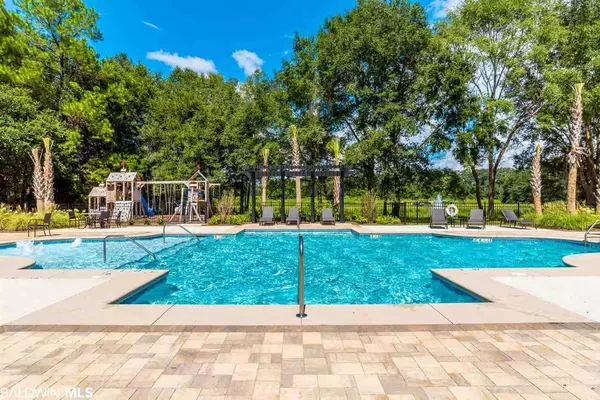$406,000
$411,691
1.4%For more information regarding the value of a property, please contact us for a free consultation.
4 Beds
3 Baths
0.35 Acres Lot
SOLD DATE : 08/12/2020
Key Details
Sold Price $406,000
Property Type Single Family Home
Sub Type Craftsman
Listing Status Sold
Purchase Type For Sale
Subdivision Firethorne
MLS Listing ID 294933
Sold Date 08/12/20
Style Craftsman
Bedrooms 4
Full Baths 3
Construction Status New Construction
HOA Fees $41
Annual Tax Amount $1,571
Lot Size 0.349 Acres
Lot Dimensions 100 x 152
Property Description
Southern Living style front porch will be the envy of your neighbors in this Mesquite Plan built by Truland Homes. This 4 bedroom, 3 bath comfortable one story home will amaze you with superior features including painted custom cabinetry in the kitchen, quartz countertops, hardwood floors in the kitchen, breakfast room, living room, and master bedroom. The family chef will love the Samsung stainless steel appliances including a five burner gas stove and custom cabinet vent hood. The master bath features a ceramic tile walk-in shower, separate soaking tub with ceramic tile surround, classic white painted cabinets, dual sink vanity with upgraded quartz countertops & huge master closet with built in wood shelving. The laundry room has a convenient laundry room sink. Painted mud bench located off of the garage & laundry room area is a perfect spot for organizing those drop off items. Never run out of hot water with a Rinnai tankless water heater. Front & back yard programmable zoned irrigation system. Gold Fortified Certification will ensure lower insurance costs. 2-10 Warranty. Unbelievable community amenities with a gated outdoor pool, outdoor kitchen & stainless gas grill, tennis & basketball court, wiffle ball field with artificial turf complete with visitor-home dugouts and state of the art playground. Only minutes from downtown shopping, gorgeous Mobile Bay sunsets and short distance to interstate. Estimated completion August, 2020. Seller pays up to $2,500 towards Buyer's closing costs and pre-paid items when using preferred lender.
Location
State AL
County Baldwin
Area Fairhope 8
Zoning Single Family Residence
Interior
Interior Features Ceiling Fan(s), High Ceilings, Split Bedroom Plan
Heating Heat Pump
Cooling Heat Pump, Zoned, Ceiling Fan(s), ENERGY STAR Qualified Equipment, SEER 14
Flooring Carpet, Tile, Wood
Fireplaces Number 1
Fireplaces Type Family Room, Gas Log
Fireplace Yes
Appliance Disposal, Microwave, Gas Range, Electric Water Heater, ENERGY STAR Qualified Appliances, Tankless Water Heater
Exterior
Exterior Feature Irrigation Sprinkler, Termite Contract
Parking Features Attached, Double Garage, Automatic Garage Door
Pool Community, Association
Community Features BBQ Area, Gazebo, Pool - Outdoor, Tennis Court(s), Playground
Utilities Available Natural Gas Connected, Underground Utilities
Waterfront Description No Waterfront
View Y/N Yes
View Direct Lake Front
Roof Type Composition,Dimensional,Ridge Vent
Attached Garage true
Garage Yes
Building
Lot Description Less than 1 acre
Story 1
Foundation Slab
Sewer Public Sewer
Water Public
Architectural Style Craftsman
New Construction Yes
Construction Status New Construction
Schools
Elementary Schools J. Larry Newton, J Larry Newton
Middle Schools Fairhope Middle
High Schools Fairhope High
Others
Pets Allowed More Than 2 Pets Allowed
HOA Fee Include Association Management,Maintenance Grounds,Recreational Facilities,Pool
Ownership Whole/Full
Read Less Info
Want to know what your home might be worth? Contact us for a FREE valuation!

Our team is ready to help you sell your home for the highest possible price ASAP
Bought with EXIT Realty Lyon & Assoc.Fhope
"My job is to find and attract mastery-based agents to the office, protect the culture, and make sure everyone is happy! "






