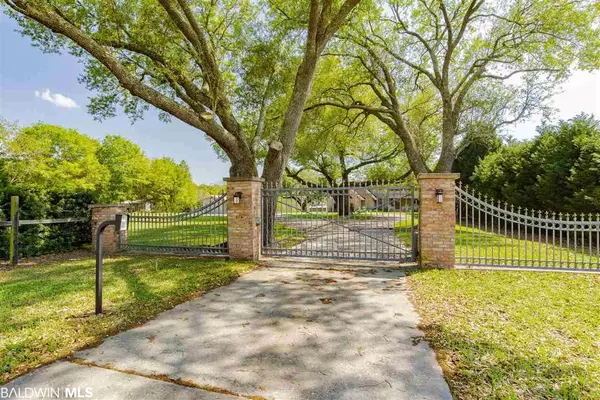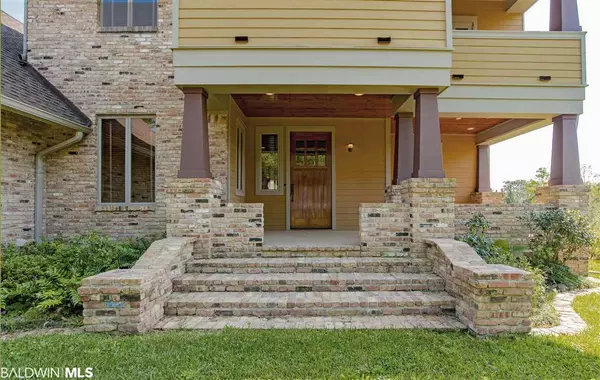$518,000
$528,700
2.0%For more information regarding the value of a property, please contact us for a free consultation.
3 Beds
5 Baths
3,672 SqFt
SOLD DATE : 08/07/2020
Key Details
Sold Price $518,000
Property Type Single Family Home
Sub Type Craftsman
Listing Status Sold
Purchase Type For Sale
Square Footage 3,672 sqft
Price per Sqft $141
MLS Listing ID 298690
Sold Date 08/07/20
Style Craftsman
Bedrooms 3
Full Baths 4
Half Baths 1
Construction Status Resale
Year Built 2007
Annual Tax Amount $882
Lot Size 1.600 Acres
Lot Dimensions 204 x 329 x 20 x 4330
Property Description
This Well Maintained Custom Built Residence Situated On 1.6 Landscaped Acres With Gated Entry Provides A Beautiful Country Setting Conveniently Located To Fairhope / Attractive Craftsman Architecture With Multiple Covered Porches Overlooking Grounds With Mature Oaks And Rolling Acreage Beyond / Quality Appointed Interior With Oak Floors, Solid Wood Doors, ANDERSEN Windows, ISOKERN Fireplace, SONY 7.1 Sound System / Thoughtfully Designed Kitchen With SS KITCHENAID And GE PROFILE Appliances Including Double Ovens, Extensive Cabinets, 10X3.6 Granite Bar + Wet Bar / 1st Level Den Possible Study With Bookcases And Window Seat / 2nd Level 21X10 Rec-Room With Oak Floors Possible 4th Bedroom + Additional Informal Computer-Office Room / Entirely Fenced With Established Landscaping On 3 Sides Provides Privacy / Plumbing System Completely Updated In 4/2020 With REHAU PEX / Security System With Multiple Camera Ports / Landscape Lighting / Oversized 3 Car Garage Plus Detached 860 Sq. Ft. Building Possible Workshop/Office With Overhead Doors Consisting Of A Finished Area Climatically Controlled By Wall Unit Heat Pump Plus Storage Room And Exterior Parking Area.
Location
State AL
County Baldwin
Area Fairhope 10
Zoning Not Zoned
Interior
Interior Features Breakfast Bar, Entrance Foyer, Office/Study, Recreation Room, Ceiling Fan(s), High Ceilings, Internet, Split Bedroom Plan, Wet Bar
Heating Electric, Heat Pump
Cooling Central Electric (Cool), Heat Pump, Ceiling Fan(s), Power Roof Vent
Flooring Carpet, Tile, Wood
Fireplaces Number 1
Fireplaces Type Gas Log, Living Room, Wood Burning
Fireplace Yes
Appliance Dishwasher, Disposal, Convection Oven, Double Oven, Dryer, Microwave, Gas Range, Refrigerator w/Ice Maker, Washer, Electric Water Heater
Laundry Main Level, Inside
Exterior
Exterior Feature Storage, Termite Contract
Parking Features Attached, Three or More Vehicles, Three Car Garage, Automatic Garage Door
Garage Spaces 3.0
Fence Fenced
Community Features None
Utilities Available Cable Available, Natural Gas Connected, Underground Utilities, Fairhope Utilities
Waterfront Description No Waterfront
View Y/N Yes
View Southern View
Roof Type Composition,Dimensional
Attached Garage true
Garage Yes
Building
Lot Description 1-3 acres, Level, Few Trees, Metes and Bounds, Elevation-High
Foundation Pillar/Post/Pier
Sewer Grinder Pump, Public Sewer
Water Public, Well
Architectural Style Craftsman
New Construction No
Construction Status Resale
Schools
Elementary Schools J. Larry Newton, Not Applicable
Middle Schools Fairhope Middle
High Schools Fairhope High
Others
Pets Allowed More Than 2 Pets Allowed
Ownership Whole/Full
Read Less Info
Want to know what your home might be worth? Contact us for a FREE valuation!

Our team is ready to help you sell your home for the highest possible price ASAP
Bought with JWRE
"My job is to find and attract mastery-based agents to the office, protect the culture, and make sure everyone is happy! "






