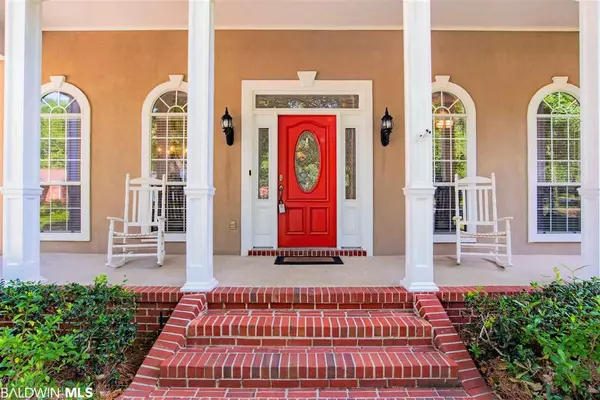$332,000
$344,500
3.6%For more information regarding the value of a property, please contact us for a free consultation.
4 Beds
3 Baths
2,794 SqFt
SOLD DATE : 08/21/2020
Key Details
Sold Price $332,000
Property Type Single Family Home
Sub Type Traditional
Listing Status Sold
Purchase Type For Sale
Square Footage 2,794 sqft
Price per Sqft $118
Subdivision Savannah Trace
MLS Listing ID 299849
Sold Date 08/21/20
Style Traditional
Bedrooms 4
Full Baths 3
Construction Status Resale
HOA Fees $14/ann
Year Built 1994
Annual Tax Amount $1,691
Lot Size 0.380 Acres
Property Description
Beneath the oaks, of the desirable neighborhood of Savannah Trace, sitting on a cul-de-sac- you'll find this beautiful 4 bedroom/3 bath home that sits all on one level. Walking through the front door, you'll enter the open concept foyer, living and dining area that features updated paint colors, dental moldings, wood-like ceramic tile floors, built-ins, and wood burning fireplace that walks out to an additional sunroom space. The kitchen and breakfast area have a large center island with cooktop, upgraded shaker cabinets, granite countertops, under cabinet lighting, and a desk area/workstation. On this side of the home, the semi-split floor plan has a full bath attached to the hall and large fourth bedroom with walk-in closet. The laundry, with granite folding area walks out to the oversized double garage with a built-in storage room. On the other side of the home, you will find your 2 additional spare bedrooms, also with upgraded tile, and your second full bath with lots of cabinets for storage. Down the hall, the master bedroom is oversized, has trayed ceilings, walks out to the sunroom and has an en-suite bathroom with separate vanities, stand-up shower, soaker tub and 2 master closets. Outside you'll find a large deck with paver patio and 2 additional fenced green spaces. The roof and both water heaters were replaced in 2010 and both A/C units were replaced in 2014 with energy-efficient heat pumps.
Location
State AL
County Mobile
Area Other Area
Zoning Single Family Residence
Interior
Interior Features Breakfast Bar, Sun Room, Storage
Heating Electric, Central
Cooling Ceiling Fan(s)
Flooring Carpet, Tile
Fireplaces Number 1
Fireplaces Type Family Room, Wood Burning
Fireplace Yes
Appliance Dishwasher, Microwave, Gas Range, Refrigerator w/Ice Maker, Cooktop
Laundry Main Level
Exterior
Parking Features Double Garage
Fence Fenced
Community Features None
Utilities Available Natural Gas Connected
Waterfront Description No Waterfront
View Y/N No
View None/Not Applicable
Roof Type Composition
Garage Yes
Building
Lot Description Cul-De-Sac
Story 1
Foundation Slab
Architectural Style Traditional
New Construction No
Construction Status Resale
Schools
Elementary Schools Not Baldwin County
High Schools Not Baldwin County
Others
Pets Allowed More Than 2 Pets Allowed
HOA Fee Include Other-See Remarks
Ownership Whole/Full
Read Less Info
Want to know what your home might be worth? Contact us for a FREE valuation!

Our team is ready to help you sell your home for the highest possible price ASAP
Bought with Roberts Brothers West
"My job is to find and attract mastery-based agents to the office, protect the culture, and make sure everyone is happy! "






