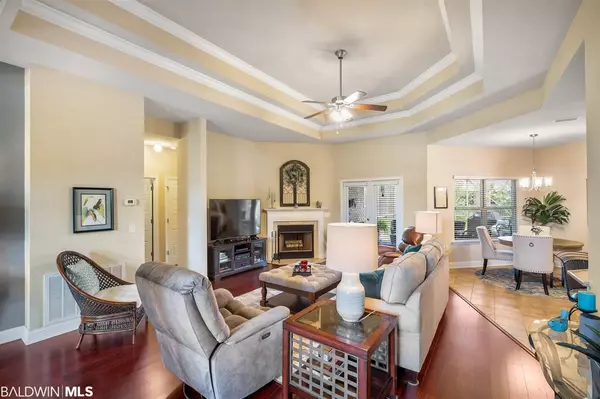$270,000
$274,900
1.8%For more information regarding the value of a property, please contact us for a free consultation.
3 Beds
2 Baths
2,357 SqFt
SOLD DATE : 09/04/2020
Key Details
Sold Price $270,000
Property Type Single Family Home
Sub Type Cottage
Listing Status Sold
Purchase Type For Sale
Square Footage 2,357 sqft
Price per Sqft $114
Subdivision Ottawa Springs
MLS Listing ID 301236
Sold Date 09/04/20
Style Cottage
Bedrooms 3
Full Baths 2
Construction Status Resale
HOA Fees $21/mo
Year Built 2016
Annual Tax Amount $848
Lot Size 0.310 Acres
Lot Dimensions 95' x 140'
Property Description
Better than new Gold Fortified home in popular Ottawa Springs! This beautifully landscaped "Cynthia" plan features 3 bedrooms, an office, 2 baths, 2357 sq ft, covered patio with lanai, as well as a side entry double garage. Master suite features a sitting area, large walk-in closet, double sinks, garden tub, separate shower. The open gourmet kitchen offers granite counters and the breakfast nook is directly across the kitchen. Split bedroom plan. The second and third bedrooms are off of the family room and are on either side of the second bath with granite vanities. Living room has a tray ceiling and a wood burning fireplace. Dining Room offers lots of natural light. Engineered hardwood floors through living areas. Enjoy your outdoor space under the screened back lanai on extended patio. Ring doorbell. Alarm system. Plenty of storage. Double car garage and fenced backyard.
Location
State AL
County Baldwin
Area Daphne 2
Zoning Single Family Residence
Interior
Interior Features Eat-in Kitchen, Ceiling Fan(s), En-Suite, High Ceilings, Split Bedroom Plan
Heating Heat Pump
Cooling Heat Pump, Ceiling Fan(s)
Flooring Carpet, Tile, Wood
Fireplace Yes
Appliance Dishwasher, Disposal, Microwave, Electric Range
Laundry Main Level
Exterior
Exterior Feature Irrigation Sprinkler
Parking Features Double Garage, Side Entrance, Automatic Garage Door
Garage Spaces 2.0
Fence Cross Fenced
Community Features None
Utilities Available Daphne Utilities, Riviera Utilities
Waterfront Description No Waterfront
View Y/N Yes
View Southern View
Roof Type Composition,Dimensional,Ridge Vent
Garage Yes
Building
Lot Description Less than 1 acre, Interior Lot, Level
Story 1
Foundation Slab
Sewer Public Sewer
Water Public, Belforest Water
Architectural Style Cottage
New Construction No
Construction Status Resale
Schools
Elementary Schools Daphne East Elementary
Middle Schools Daphne Middle
High Schools Daphne High
Others
Pets Allowed Allowed, More Than 2 Pets Allowed
HOA Fee Include Association Management,Common Area Insurance,Maintenance Grounds,Taxes-Common Area
Ownership Whole/Full
Read Less Info
Want to know what your home might be worth? Contact us for a FREE valuation!

Our team is ready to help you sell your home for the highest possible price ASAP
Bought with Bellator Real Estate, LLC
"My job is to find and attract mastery-based agents to the office, protect the culture, and make sure everyone is happy! "






