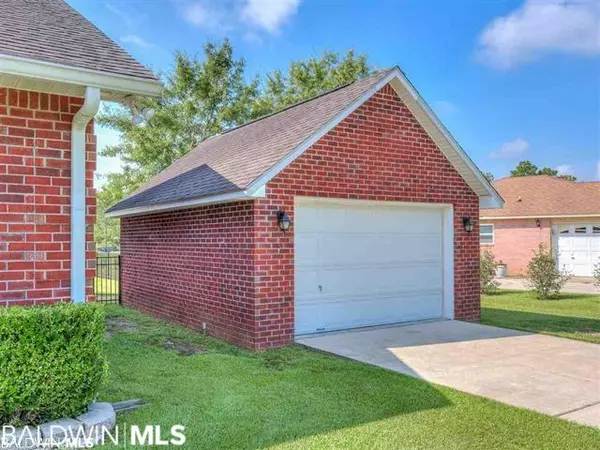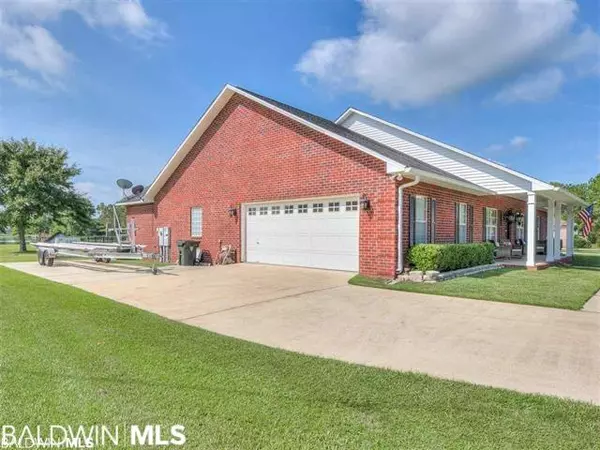$355,000
$364,900
2.7%For more information regarding the value of a property, please contact us for a free consultation.
3 Beds
3 Baths
2,296 SqFt
SOLD DATE : 09/09/2020
Key Details
Sold Price $355,000
Property Type Single Family Home
Sub Type Traditional
Listing Status Sold
Purchase Type For Sale
Square Footage 2,296 sqft
Price per Sqft $154
Subdivision Seminole Landing
MLS Listing ID 300404
Sold Date 09/09/20
Style Traditional
Bedrooms 3
Full Baths 2
Half Baths 1
Construction Status Resale
HOA Fees $14/ann
Year Built 1998
Annual Tax Amount $693
Lot Size 1.000 Acres
Lot Dimensions 165.2 x 304.2
Property Description
Southern Living at it's best! Beautiful custom home in Seminole Landing with 1 acre on Sweetwater Pond. Minutes from I-10, Navy Federal campus and the Gulf Coast Beaches. Water, water everywhere! Pool, Pond, River: Seminole Landing community includes deeded access to Styx River with a boat launch, and 2 more public boat launches nearby. Views of the pond and pool from your living room, kitchen and master bedroom. Large open living room with beautiful hardwood floors; opens to a covered patio, fenced in pool and view of the pond stocked with Bass and Brim and your own private dock. Kitchen features granite counter tops, coordinating backsplash (with floor accents), beautiful custom wood cabinets, stainless farmhouse sink and stainless steel appliances. Much desired split floor plan, whether you have a growing family and need your space, or retired and love to have company visit. Three bedrooms and a study, or use the extra room for your 4th bedroom. Attached 2 car garage and detached 1 car garage provides plenty of parking for everyone. Don't worry about storms: Hurricane shutters and a 25KW whole house generator are yours. Upgrades to the home include: water heater replaced 2018, HVAC replaced 2018 with an energy efficient 18 seer unit, new floors, lighting and vanities in bathrooms. This home is move-in ready and just waiting for you to make it yours today! Make an offer NOW, don't let this one get away. Let me be the first to say “Welcome Home”!!
Location
State AL
County Baldwin
Area Central Baldwin County
Interior
Interior Features Central Vacuum, Breakfast Bar, Eat-in Kitchen, Office/Study, Ceiling Fan(s), High Ceilings, Internet, Split Bedroom Plan, Vaulted Ceiling(s)
Heating Electric, Heat Pump
Flooring Carpet, Tile
Fireplaces Number 1
Fireplace Yes
Appliance Dishwasher, Disposal, Convection Oven, Ice Maker, Microwave, Electric Range, Refrigerator w/Ice Maker, Electric Water Heater
Laundry Inside
Exterior
Parking Features Attached, Detached, Side Entrance, Automatic Garage Door
Fence Fenced
Pool In Ground
Community Features Water Access-Deeded
Utilities Available Cable Available
Waterfront Description Pond
View Y/N Yes
View Other-See Remarks
Roof Type Composition
Garage No
Building
Lot Description 1-3 acres
Story 1
Foundation Slab
Sewer Septic Tank
Water Well, East Baldwin Water Auth
Architectural Style Traditional
New Construction No
Construction Status Resale
Schools
Elementary Schools Elsanor Elementary
Middle Schools Central Baldwin Middle
High Schools Robertsdale High
Others
Pets Allowed More Than 2 Pets Allowed
HOA Fee Include Association Management,Maintenance Grounds,Recreational Facilities
Ownership Whole/Full
Read Less Info
Want to know what your home might be worth? Contact us for a FREE valuation!

Our team is ready to help you sell your home for the highest possible price ASAP
Bought with EXIT Realty NFI
"My job is to find and attract mastery-based agents to the office, protect the culture, and make sure everyone is happy! "






