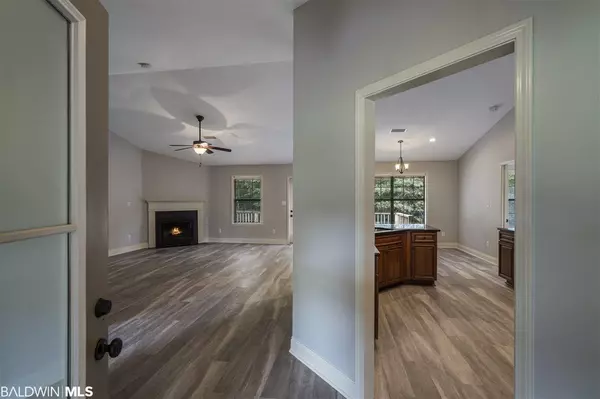$217,500
$219,900
1.1%For more information regarding the value of a property, please contact us for a free consultation.
4 Beds
2 Baths
1,755 SqFt
SOLD DATE : 09/24/2020
Key Details
Sold Price $217,500
Property Type Single Family Home
Sub Type Traditional
Listing Status Sold
Purchase Type For Sale
Square Footage 1,755 sqft
Price per Sqft $123
Subdivision Bay Branch Villas
MLS Listing ID 303416
Sold Date 09/24/20
Style Traditional
Bedrooms 4
Full Baths 2
Construction Status Resale
HOA Fees $13/ann
Year Built 2008
Annual Tax Amount $1,043
Lot Size 0.280 Acres
Lot Dimensions 80 x 150
Property Description
This is a precious and easy to maintain, all brick home with a fully fenced, large backyard! New roof in 2018 and new AC in 2017! Get ready for a simple one story home lifestyle! A wonderful front porch greets you – ready for your rocking chairs or porch swing. You'll love the open floor plan layout with split bedroom living and clean lines throughout. Experience upgraded luxury vinyl plank flooring throughout the main living area. This home has tall ceilings, a large living room, corner fireplace, and natural light! You'll enjoy an open kitchen with stainless steel appliances and a breakfast bar. The kitchen has a brand new stainless microwave and a brand new Whirlpool gas stove (on back order) is coming in September. This home features a tankless hot water heater for continuous hot water. The master bedroom features a walk in closet, double sinks, separate shower, private water closet and a garden tub. Sit on the back deck and enjoy your view of the woods and backyard! The two car garage has an extremely quiet, almost new, garage door opener and custom fit hurricane window canvas from the builder. Most of the fence is brand new (3 sides) and there is a double gate on the right side of the home. Bay Branch Villas is a wonderful community with sidewalks and low HOA dues. The neighborhood is eligible for 100% USDA financing. This home is close to I-10, schools and the Eastern Shore Center! Come see! All information provided is deemed reliable but not guaranteed. Buyer or buyer's agent to verify all information.
Location
State AL
County Baldwin
Area Central Baldwin County
Zoning Single Family Residence
Interior
Interior Features Breakfast Bar, Ceiling Fan(s), High Ceilings, Internet, Split Bedroom Plan
Heating Electric
Cooling Central Electric (Cool), Ceiling Fan(s)
Flooring Carpet, Tile, Wood
Fireplaces Number 1
Fireplaces Type Living Room
Fireplace Yes
Appliance Dishwasher, Disposal, Microwave, Gas Range, Electric Water Heater, Tankless Water Heater
Laundry Main Level, Inside
Exterior
Exterior Feature Termite Contract
Parking Features Attached, Double Garage, Automatic Garage Door
Fence Fenced
Community Features None
Utilities Available Natural Gas Connected, Underground Utilities, Fairhope Utilities, Loxley Utilitites, Riviera Utilities, Cable Connected
Waterfront Description No Waterfront
View Y/N Yes
View Wooded
Roof Type Composition,Ridge Vent
Garage Yes
Building
Lot Description Less than 1 acre, Interior Lot, Rolling Slope, Few Trees, Subdivision
Story 1
Foundation Slab
Sewer Public Sewer
Water Public
Architectural Style Traditional
New Construction No
Construction Status Resale
Schools
Elementary Schools Belforest Elementary School
Middle Schools Daphne Middle
High Schools Daphne High
Others
HOA Fee Include Association Management,Common Area Insurance,Maintenance Grounds,Taxes-Common Area
Ownership Whole/Full
Read Less Info
Want to know what your home might be worth? Contact us for a FREE valuation!

Our team is ready to help you sell your home for the highest possible price ASAP
Bought with Keller Williams AGC Realty-Da

"My job is to find and attract mastery-based agents to the office, protect the culture, and make sure everyone is happy! "






