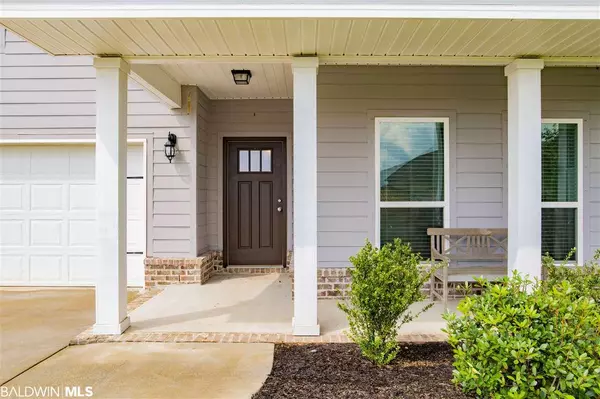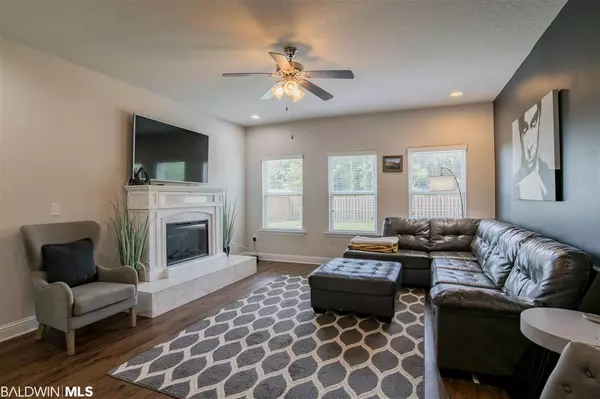$239,000
$244,750
2.3%For more information regarding the value of a property, please contact us for a free consultation.
3 Beds
2 Baths
1,884 SqFt
SOLD DATE : 11/02/2020
Key Details
Sold Price $239,000
Property Type Single Family Home
Sub Type Contemporary
Listing Status Sold
Purchase Type For Sale
Square Footage 1,884 sqft
Price per Sqft $126
Subdivision Bellaton
MLS Listing ID 302920
Sold Date 11/02/20
Style Contemporary
Bedrooms 3
Full Baths 2
Construction Status Resale
HOA Fees $150/mo
Year Built 2018
Annual Tax Amount $362
Lot Size 9,147 Sqft
Lot Dimensions 61.2' x 152'
Property Description
Ideally located in beautiful Bellaton subdivision. The Dover Plan offers a 3/2 with low maintenance luxury vinyl plank throughout. A beautiful kitchen with granite counter tops, stainless steel appliances: dishwasher, gas range, and microwave. The flex room with double-glass French doors can be used for an office, craft room, etc. A spacious master bedroom and master bath with a separate shower and soaking tub with a large walk-in closet. The exterior is low maintenance hardie plank and brick covered back porch that overlooks a privacy fenced back yard with irrigation system. Lawn maintenance is included in the $150 per month association fee. Enjoy the amenities of Bellaton which include a resort style pool with zero entry, a splash pad, 4 stocked lakes for fishing, handicapped accessible sidewalks, green areas and street lamps. This home is built to Gold Fortified certification, which may save the buyer on their homeowner's insurance. The home features Smart Home Technology, which includes control panel, doorbell, smart code lock, two smart light switches, and thermostat, all controlled by one app. This house is located in the new active adult phase of upscale Bellaton by D.R. Horton.
Location
State AL
County Baldwin
Area Fairhope 7
Interior
Interior Features Ceiling Fan(s), Split Bedroom Plan
Heating Heat Pump
Flooring Laminate
Fireplaces Number 1
Fireplaces Type Electric
Fireplace Yes
Appliance Dishwasher, Disposal, Microwave, Gas Range, Refrigerator
Laundry Main Level
Exterior
Exterior Feature Irrigation Sprinkler
Parking Features Double Garage, Automatic Garage Door
Fence Fenced
Pool Community
Community Features BBQ Area, Landscaping, Pool - Outdoor
Utilities Available Underground Utilities
Waterfront Description No Waterfront
View Y/N No
View None/Not Applicable
Roof Type Dimensional
Garage Yes
Building
Lot Description 1-3 acres
Story 1
Foundation Slab
Sewer Baldwin Co Sewer Service, Public Sewer
Architectural Style Contemporary
New Construction No
Construction Status Resale
Schools
Elementary Schools Daphne East Elementary
High Schools Daphne High
Others
Pets Allowed More Than 2 Pets Allowed
HOA Fee Include Association Management,Maintenance Grounds
Ownership Whole/Full
Read Less Info
Want to know what your home might be worth? Contact us for a FREE valuation!

Our team is ready to help you sell your home for the highest possible price ASAP
Bought with RE/MAX By The Bay
"My job is to find and attract mastery-based agents to the office, protect the culture, and make sure everyone is happy! "






