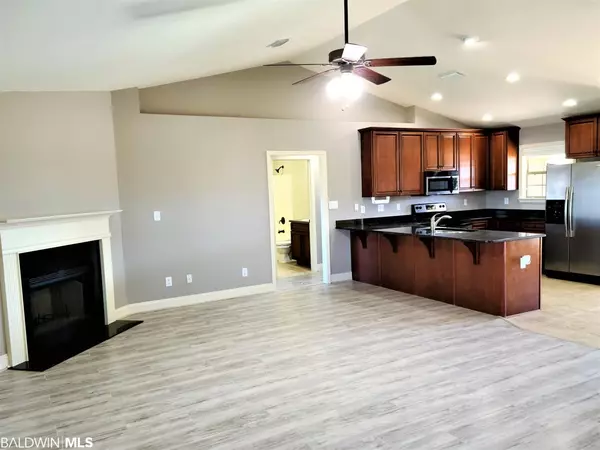$209,000
$209,000
For more information regarding the value of a property, please contact us for a free consultation.
3 Beds
2 Baths
1,621 SqFt
SOLD DATE : 12/11/2020
Key Details
Sold Price $209,000
Property Type Single Family Home
Sub Type Craftsman
Listing Status Sold
Purchase Type For Sale
Square Footage 1,621 sqft
Price per Sqft $128
Subdivision Ashford Park
MLS Listing ID 305806
Sold Date 12/11/20
Style Craftsman
Bedrooms 3
Full Baths 2
Construction Status Resale
HOA Fees $16/ann
Year Built 2008
Annual Tax Amount $1,213
Lot Size 10,890 Sqft
Lot Dimensions 93.9 x 134.9
Property Description
The open concept design is perfect for entertaining inside and out and features a true split floor plan with mater on one end and two bedrooms on the other. Enjoy sunset views over the neighborhood pond from the 12 x 20 screened in patio. The home brings in lots of natural light with storm door on the front door, multiple windows in the dining room, kitchen and living room. Other features include vaulted ceilings in living, never used fireplace, stainless steel appliances and granite in kitchen, ceiling fans throughout, tray ceiling in master, walk in closet, master bath has double vanity as well as private water closet with toil and shower, double garage, oversized front porch, complete irrigation system and shed. This home backs up to Ashford Park common space so no homes are directly behind the property. .
Location
State AL
County Baldwin
Area Foley 1
Zoning Single Family Residence
Interior
Interior Features Living Room, En-Suite, High Ceilings, Internet, Vaulted Ceiling(s)
Heating Electric, Central
Cooling Ceiling Fan(s)
Flooring Vinyl, Laminate
Fireplaces Number 1
Fireplaces Type Living Room
Fireplace Yes
Appliance Dishwasher, Disposal, Microwave, Refrigerator w/Ice Maker, Washer, Electric Water Heater
Laundry Main Level, Inside
Exterior
Exterior Feature Irrigation Sprinkler, Storage
Parking Features Attached, Double Garage, Automatic Garage Door
Community Features None
Utilities Available Cable Available, Cable Connected
Waterfront Description No Waterfront
View Y/N No
View None/Not Applicable
Roof Type Composition
Garage Yes
Building
Lot Description Less than 1 acre
Story 1
Foundation Slab
Sewer Public Sewer
Water Public
Architectural Style Craftsman
New Construction No
Construction Status Resale
Schools
Elementary Schools Foley Elementary, Foley Intermediate
Middle Schools Foley Middle
High Schools Foley High
Others
Pets Allowed More Than 2 Pets Allowed
HOA Fee Include Association Management,Maintenance Grounds,Taxes-Common Area
Ownership Whole/Full
Acceptable Financing Corporate Owned
Listing Terms Corporate Owned
Read Less Info
Want to know what your home might be worth? Contact us for a FREE valuation!

Our team is ready to help you sell your home for the highest possible price ASAP
Bought with Barnhill Real Estate

"My job is to find and attract mastery-based agents to the office, protect the culture, and make sure everyone is happy! "






