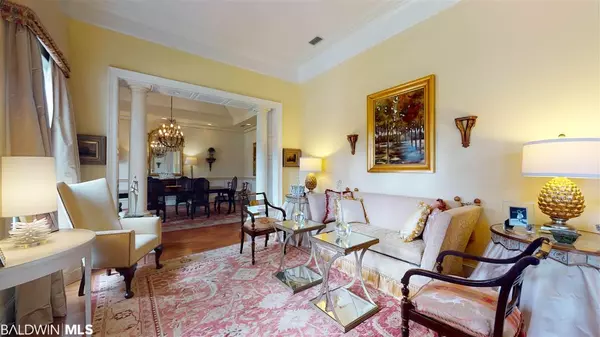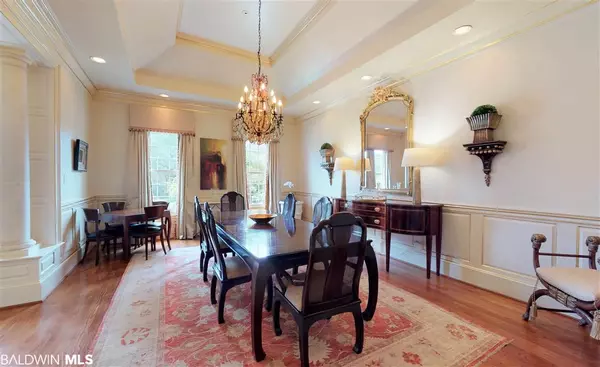$730,000
$847,750
13.9%For more information regarding the value of a property, please contact us for a free consultation.
4 Beds
4 Baths
3,431 SqFt
SOLD DATE : 02/05/2021
Key Details
Sold Price $730,000
Property Type Single Family Home
Sub Type Traditional
Listing Status Sold
Purchase Type For Sale
Square Footage 3,431 sqft
Price per Sqft $212
Subdivision New Country Club Estates
MLS Listing ID 304341
Sold Date 02/05/21
Style Traditional
Bedrooms 4
Full Baths 3
Half Baths 1
Construction Status Resale
HOA Fees $6/ann
Year Built 2000
Annual Tax Amount $3,107
Lot Dimensions 34 x 45 x 206 x 119 x 200
Property Description
Exquisitely maintained, beautiful 4/3/1 home in New Country Club Estates. This pretty one-story home has so many amenities: stunning soaring ceilings, hardwood floors, gorgeous moldings, and fabulous storage. You will love the airy feel from the tall ceilings throughout. You enter into the living room through a stunning archway. These arches are an architectural element carried out in several places throughout. The dining room is spaciously sized for entertaining and has lovely panel mold detailing with gilt highlights and a wonderful tall recessed ceiling. The kitchen has tons of cabinet space and has marble counters, a gas range, double ovens, an island for great prep and dining plus a breakfast area and built in desk. The den has an amazing coffered ceiling, wonderful French Doors, handsome built-ins and a fireplace. All of the bedrooms are on one side of the house and have high ceilings and great closet space. Two bedrooms share a jack and jill bath. A third bedroom is presently being used as a study & has an ensuite bath that also opens to the hall and can serve as a guest powder room. The master bedroom is graciously sized and has two walk- in closets and a gorgeous ensuite Master bath with separate shower and tub, two vanities, and a large water closet. There is beautiful basketweave and herringbone marble detailing in the Master bath. An additional powder room can be found just off the kitchen near the laundry room. The kitchen/breakfast room, the study and the den all open to a large covered open brick porch made for entertaining. There is a big brick patio and the yard is terraced and has a large rear wall. The property extends beyond the wall. A two- car garage with workshop and amazing storage, an irrigation system, and a large walk up attic are all added amenities. The gorgeous custom drapes will convey with this property. You will love everything this absolutely wonderful home has to offer. Make your appointment today!
Location
State AL
County Mobile
Area Other Area
Zoning Single Family Residence
Interior
Interior Features Breakfast Bar, High Ceilings, Vaulted Ceiling(s)
Heating Natural Gas
Cooling Central Electric (Cool)
Flooring Natural Stone, Tile, Wood
Fireplaces Number 1
Fireplaces Type Den
Fireplace Yes
Appliance Dishwasher, Double Oven, Dryer, Gas Range, Refrigerator, Washer
Exterior
Parking Features Double Garage, Automatic Garage Door
Community Features None
Waterfront Description No Waterfront
View Y/N No
View None/Not Applicable
Roof Type Composition
Garage Yes
Building
Lot Description Less than 1 acre
Story 1
Foundation Slab
Water Public
Architectural Style Traditional
New Construction No
Construction Status Resale
Schools
Elementary Schools Not Baldwin County
High Schools Not Baldwin County
Others
Pets Allowed More Than 2 Pets Allowed
HOA Fee Include Other-See Remarks
Ownership Whole/Full
Read Less Info
Want to know what your home might be worth? Contact us for a FREE valuation!

Our team is ready to help you sell your home for the highest possible price ASAP
Bought with Non Member Office
"My job is to find and attract mastery-based agents to the office, protect the culture, and make sure everyone is happy! "






