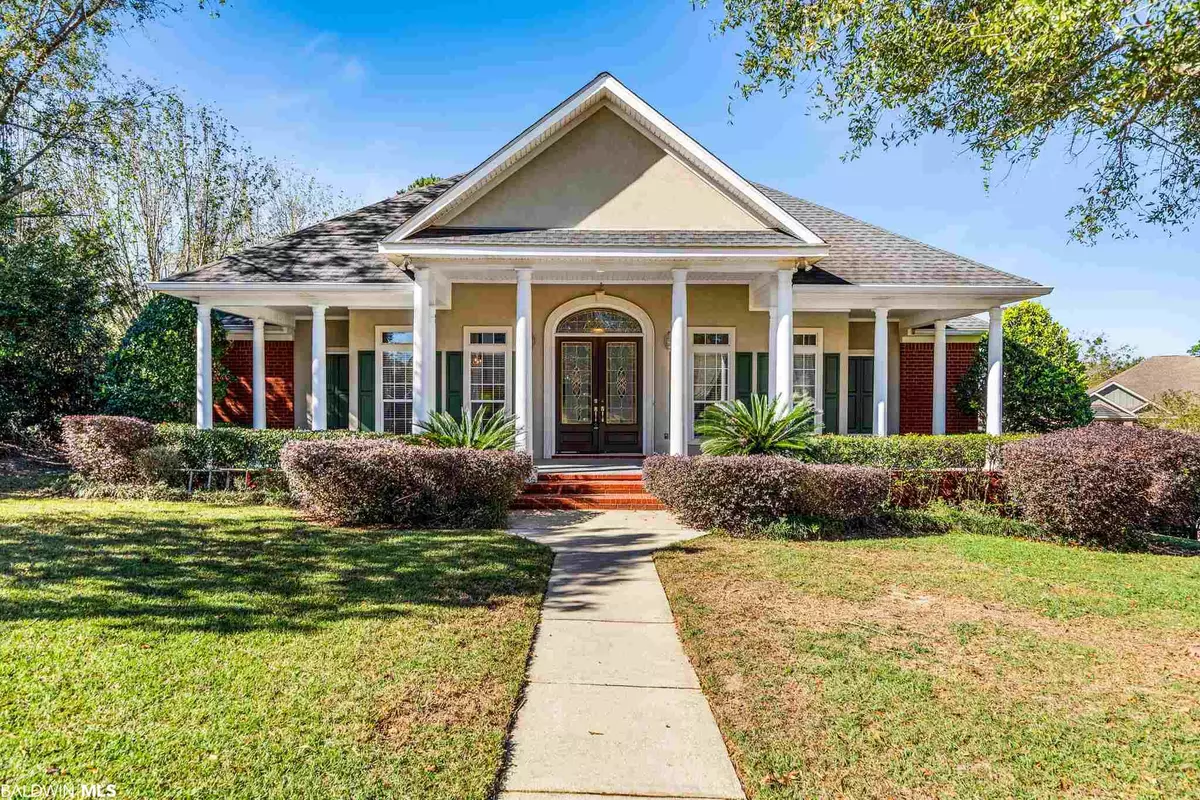$328,000
$328,000
For more information regarding the value of a property, please contact us for a free consultation.
4 Beds
4 Baths
3,032 SqFt
SOLD DATE : 03/05/2021
Key Details
Sold Price $328,000
Property Type Single Family Home
Sub Type Traditional
Listing Status Sold
Purchase Type For Sale
Square Footage 3,032 sqft
Price per Sqft $108
Subdivision Charlanda Estates
MLS Listing ID 306320
Sold Date 03/05/21
Style Traditional
Bedrooms 4
Full Baths 2
Half Baths 2
Construction Status Resale
HOA Fees $29/ann
Year Built 1998
Annual Tax Amount $1,292
Lot Dimensions 160 x 100 x 119 x 66 x 21 x 39
Property Description
Popular Charlanda Estates off Cody Road! This was a custom built brick 1 story well-maintained home by Ike Miller and there are lots of extras throughout including a 14 x 9 office with half bathroom plus storage in the basement double garage below. From the large front porch and elegant double entrance doors, soaring 13 foot high ceilings with large dentil and crown moldings draw you in to the foyer. There is a formal dining room with elegant columns and a large 20 x 20 great room with built in shelving around the gas log fireplace. Hardwood floors and built in speaker system throughout these entertaining areas. The granite kitchen with custom cabinetry features pantry pullouts, desk area, an island and breakfast bar, and most appliances are brand new. This area and the breakfast room has access to a 38 x 12 deck and a 20 x 11 Florida room. The laundry room area is large with a 1/2 bath. All appliances to remain. There are 4 bedrooms on one side with the master bedroom having trey ceilings, a corner built in storage and tv armoire, plantation shutters, and an en suite glamour bath. You'll find wonderful double walk in closets with custom built ins, separate vanities, large jetted tub, separate shower, and an enclosed water closet. The master also accesses the Florida room. There are high quality laminate wood floors in all the bedrooms and hallway. Neutral white tile is in all the bathrooms and kitchen . The hall bathroom has a large double vanity. Great floor plan! The lot is a corner lot that also accesses the cul-de-sac. The back yard is completely fenced and, like the interior, has exterior entertaining in mind with the large deck off the Florida room and a covered area for your grilling. Easy access to the cul-de-sac from the garage area and the back yard. All measurements are approximate and not guaranteed, buyer to verify.
Location
State AL
County Mobile
Area Other Area
Zoning Single Family Residence
Rooms
Basement Walk-Out Access
Interior
Interior Features Office/Study, En-Suite, High Ceilings, Internet, Storage
Heating Electric, Natural Gas
Cooling Ceiling Fan(s)
Flooring Tile, Laminate
Fireplaces Number 1
Fireplaces Type Den, Gas Log, Gas
Fireplace Yes
Appliance Gas Range, Refrigerator w/Ice Maker, ENERGY STAR Qualified Appliances
Laundry Main Level, Inside
Exterior
Exterior Feature Termite Contract
Parking Features Attached, Double Garage
Fence Fenced
Community Features None
Waterfront Description No Waterfront
View Y/N No
View None/Not Applicable
Roof Type Composition,Ridge Vent
Attached Garage true
Garage Yes
Building
Lot Description Less than 1 acre, Corner Lot, Cul-De-Sac, Irregular Lot, Rolling Slope, Few Trees, Subdivision
Story 1
Foundation Slab
Sewer Public Sewer
Water Public
Architectural Style Traditional
New Construction No
Construction Status Resale
Schools
Elementary Schools Not Baldwin County
High Schools Not Baldwin County
Others
Pets Allowed More Than 2 Pets Allowed
HOA Fee Include Maintenance Grounds
Ownership Whole/Full
Read Less Info
Want to know what your home might be worth? Contact us for a FREE valuation!

Our team is ready to help you sell your home for the highest possible price ASAP
Bought with Non Member Office
"My job is to find and attract mastery-based agents to the office, protect the culture, and make sure everyone is happy! "






