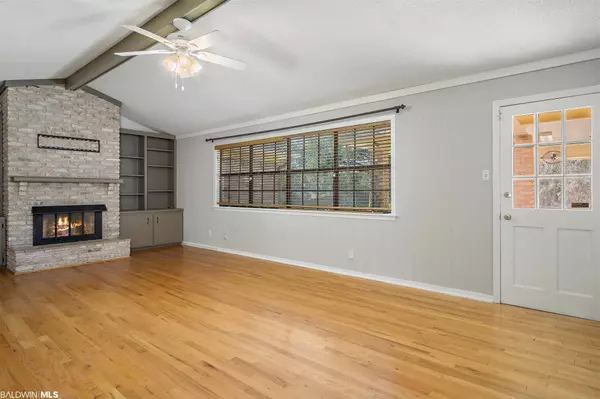$262,000
$250,000
4.8%For more information regarding the value of a property, please contact us for a free consultation.
4 Beds
3 Baths
2,309 SqFt
SOLD DATE : 03/15/2021
Key Details
Sold Price $262,000
Property Type Single Family Home
Sub Type Ranch
Listing Status Sold
Purchase Type For Sale
Square Footage 2,309 sqft
Price per Sqft $113
Subdivision Hickory Ridge
MLS Listing ID 309222
Sold Date 03/15/21
Style Ranch
Bedrooms 4
Full Baths 2
Half Baths 1
Construction Status Resale
HOA Fees $6/ann
Year Built 1982
Annual Tax Amount $1,247
Lot Size 0.386 Acres
Lot Dimensions 100 x 168 x 100 x 168
Property Description
MOVE-IN READY!! Beautifully appointed home, Hickory Ridge, with sparkling gunite pool (pump and cell replace in 2020 per seller). A Grand Entry beckons a new life style. With a NEW ROOF (just completed in 2021 per seller) and FRESHLY PAINTED (2021 per seller), this home with 4 bedrooms and 2 baths, fireplace, eat-in kitchen, separate laundry room, formal spaces - living and dining rooms, large patio area overlooking that great pool and expansive yard has so much to offer. The family room with a bank of windows, views the pool while staying comfy inside in front of a fire on those chilly days. Also, a TANKLESS HOT WATER HEATER - how convenient is that! This home is located close to almost everything. Shopping, sports, walking paths, access to major connections, museums, gardens, crafts, restaurants, the list goes on. The seller confirms these upgrades and updates on these features and fixtures. All improvements per seller. You'll look forward to coming home every day to 2108 Pine Needle Drive E. All measurements are approximate and not guaranteed, buyer to verify.
Location
State AL
County Mobile
Area Other Area
Zoning Single Family Residence
Interior
Interior Features Ceiling Fan(s), Vaulted Ceiling(s)
Heating Electric
Cooling Ceiling Fan(s), HVAC (SEER 16+), Roof Turbine(s)
Flooring Tile, Wood, Laminate
Fireplaces Number 1
Fireplaces Type Den, Wood Burning
Fireplace Yes
Appliance Dishwasher, Microwave, Electric Range, Tankless Water Heater
Laundry Inside
Exterior
Exterior Feature Termite Contract
Parking Features Attached, Double Carport
Fence Partial
Pool Screen Enclosure
Community Features None
Waterfront Description No Waterfront
View Y/N No
View None/Not Applicable
Roof Type Dimensional
Garage No
Building
Lot Description Subdivision
Story 1
Foundation Slab
Sewer Public Sewer
Water Public
Architectural Style Ranch
New Construction No
Construction Status Resale
Schools
Elementary Schools Not Baldwin County
High Schools Not Baldwin County
Others
Pets Allowed More Than 2 Pets Allowed
HOA Fee Include Association Management,Common Area Insurance,Maintenance Grounds
Ownership Whole/Full
Read Less Info
Want to know what your home might be worth? Contact us for a FREE valuation!

Our team is ready to help you sell your home for the highest possible price ASAP
Bought with RE/MAX Realty Professionals
"My job is to find and attract mastery-based agents to the office, protect the culture, and make sure everyone is happy! "






