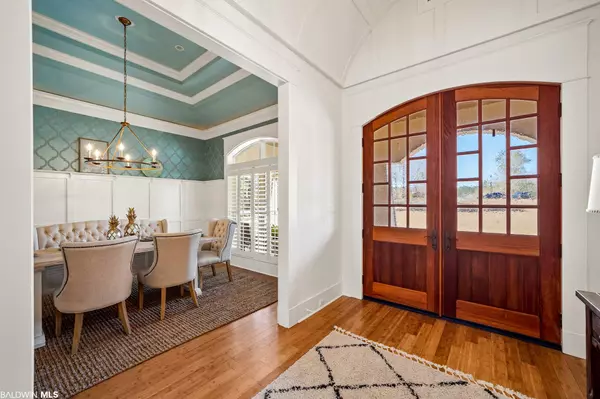$975,000
$965,000
1.0%For more information regarding the value of a property, please contact us for a free consultation.
5 Beds
6 Baths
6,440 SqFt
SOLD DATE : 03/31/2021
Key Details
Sold Price $975,000
Property Type Single Family Home
Sub Type Traditional
Listing Status Sold
Purchase Type For Sale
Square Footage 6,440 sqft
Price per Sqft $151
Subdivision Stillwater
MLS Listing ID 309179
Sold Date 03/31/21
Style Traditional
Bedrooms 5
Full Baths 6
Construction Status Resale
HOA Fees $118/ann
Year Built 2009
Annual Tax Amount $2,506
Lot Size 6.000 Acres
Lot Dimensions 334 x 935 x 229 x 890 x 230
Property Description
Open Sunday, 1-3. Over 6 acres on Bay Minette Creek with deeded boat slip and dock/lift in prestigious Stillwater Estates. Never need to leave this home, complete with heated gunite pool with water features, kiddie pool, and hot tub, all controlled by an app on your phone. Inside, you'll find room for everyone! On the main level you have a large master suite with newly remodeled bath and custom closet as well as a fireplace overlooking the beautiful backyard and porch. There are an additional 2 bedrooms and 3 bathrooms on the main floor. The spacious gourmet kitchen has Thermador and Wolf appliances, huge walk-in pantry, custom cabinetry, quartz and butcher-block countertops, as well as an additional sitting area with fireplace. Upstairs offers endless possibilities including a second master suite with its own sitting area, office, craft room, exercise room, home theater plus billiards room. All the upgrades you would expect, including barrel ceiling, multi-tray ceilings, heavy crown moldings, 5 fireplaces one outdoor next to the pool, 2 covered rear porches. Subdivision offers tennis courts, club house, playground and pool.
Location
State AL
County Baldwin
Area Spanish Fort
Zoning Single Family Residence
Interior
Interior Features Central Vacuum, Breakfast Bar, Eat-in Kitchen, Bonus Room, Family Room, Entrance Foyer, Attached Sep Living Suite, Living Room, Media Room, Office/Study, Ceiling Fan(s), Split Bedroom Plan, Storage, Wet Bar
Heating Electric
Cooling Ceiling Fan(s)
Flooring Carpet, Tile, Wood
Fireplaces Type Den, Family Room, Gas Log, Great Room, Living Room, Master Bedroom, See Remarks, Outside, Wood Burning
Fireplace Yes
Appliance Dishwasher, Disposal, Double Oven, Ice Maker, Microwave, Gas Range, Refrigerator w/Ice Maker, Wine Cooler, Cooktop, Tankless Water Heater
Laundry Main Level, Inside
Exterior
Exterior Feature Outdoor Shower, Termite Contract
Parking Features Attached, Three Car Garage, Side Entrance, Automatic Garage Door
Pool Community, In Ground, Association
Community Features Clubhouse, Fishing, Pool - Outdoor, Tennis Court(s), Water Access-Deeded
Utilities Available Cable Available, Natural Gas Connected, Underground Utilities, Cable Connected
Waterfront Description Creek Accs (<=1/4 Mi),Creek,Deeded Access
View Y/N Yes
View Other-See Remarks
Roof Type Composition
Garage Yes
Building
Lot Description 5-10 acres, Cul-De-Sac, Boat Lift, Subdivision, Elevation-High
Foundation Pillar/Post/Pier, Slab
Sewer Baldwin Co Sewer Service
Architectural Style Traditional
New Construction No
Construction Status Resale
Schools
Elementary Schools Spanish Fort Elementary
Middle Schools Spanish Fort Middle
High Schools Spanish Fort High
Others
Pets Allowed More Than 2 Pets Allowed
HOA Fee Include Clubhouse,Pool
Ownership Whole/Full
Read Less Info
Want to know what your home might be worth? Contact us for a FREE valuation!

Our team is ready to help you sell your home for the highest possible price ASAP
Bought with RE/MAX By The Bay
"My job is to find and attract mastery-based agents to the office, protect the culture, and make sure everyone is happy! "






