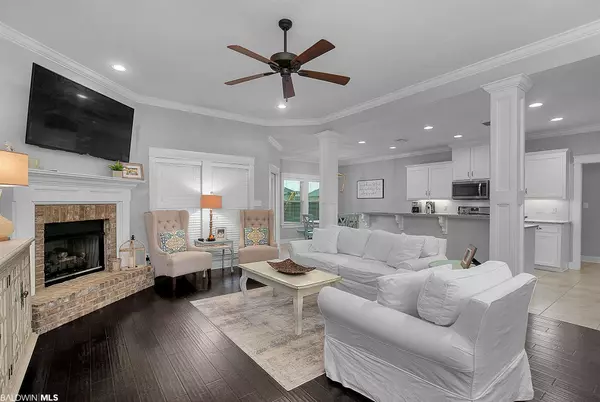$350,000
$345,000
1.4%For more information regarding the value of a property, please contact us for a free consultation.
4 Beds
3 Baths
2,353 SqFt
SOLD DATE : 04/05/2021
Key Details
Sold Price $350,000
Property Type Single Family Home
Sub Type Craftsman
Listing Status Sold
Purchase Type For Sale
Square Footage 2,353 sqft
Price per Sqft $148
Subdivision Brookhaven
MLS Listing ID 309606
Sold Date 04/05/21
Style Craftsman
Bedrooms 4
Full Baths 3
Construction Status Resale
HOA Fees $16/ann
Year Built 2017
Annual Tax Amount $1,299
Lot Size 0.280 Acres
Lot Dimensions 90 x 135
Property Description
Custom Truland Home, Branson model, Gold Fortified for lower insurance, in a wonderful location across from schools, AL Trione Sportsplex, and the YMCA is down the street. Centrally located to all major roads and shopping, minutes from I-10. Beautiful, open plan on a cul-sac-street. Extra loving care has been given to this gorgeous home with popular white cabinets, spacious eat in kitchen, huge breakfast bar, granite counters, S/S appliances, Chef's kitchen, gas stove and a walk-in pantry. Beautiful Hardwood floors in living, dining room and hallway, tile in wet areas. Gas fireplace with remote control in living room with dark wide wood plank floors. Master bedroom a good size and en suite has super nice large double vanities with granite counters, his and her closets, private water closet, large tub and separate shower having stone surrounds for a more upscale look. Bedrooms 2 and 3 share a Jack-in-Jill bath with marble surround, and shelving is wood. This home has it all and if you enjoy entertaining you will absolutely love the enlarged, custom built stone-covered patio (approx 1000sf) professionally built , with a sit-wall and a covered porch and fenced. Large decked attic, gutters, soffit lights on the exterior, dedicated electrical outlet for the extra fridge or freezer in garage, you may want to have while cooking in the Chef's kitchen. Truly a stunning home having many extra features you don't want to miss. Good size garage.
Location
State AL
County Baldwin
Area Daphne 1
Zoning Single Family Residence
Interior
Interior Features Ceiling Fan(s), High Ceilings, Split Bedroom Plan
Heating Heat Pump
Flooring Carpet, Tile, Wood
Fireplaces Number 1
Fireplaces Type Gas Log, Living Room
Fireplace Yes
Appliance Dishwasher, Disposal, Microwave, Gas Range
Laundry Main Level
Exterior
Exterior Feature Termite Contract
Parking Features Attached, Double Garage, Automatic Garage Door
Fence Fenced
Community Features Other
Utilities Available Natural Gas Connected, Daphne Utilities, Riviera Utilities
Waterfront Description No Waterfront
View Y/N No
View None/Not Applicable
Roof Type Dimensional
Garage Yes
Building
Lot Description Cul-De-Sac, Level, Subdivision
Story 1
Foundation Slab
Sewer Public Sewer
Water Public
Architectural Style Craftsman
New Construction No
Construction Status Resale
Schools
Elementary Schools Daphne East Elementary
Middle Schools Daphne Middle
High Schools Daphne High
Others
Pets Allowed More Than 2 Pets Allowed
HOA Fee Include Maintenance Grounds,Taxes-Common Area
Ownership Whole/Full
Read Less Info
Want to know what your home might be worth? Contact us for a FREE valuation!

Our team is ready to help you sell your home for the highest possible price ASAP
Bought with Scout South Properties

"My job is to find and attract mastery-based agents to the office, protect the culture, and make sure everyone is happy! "






