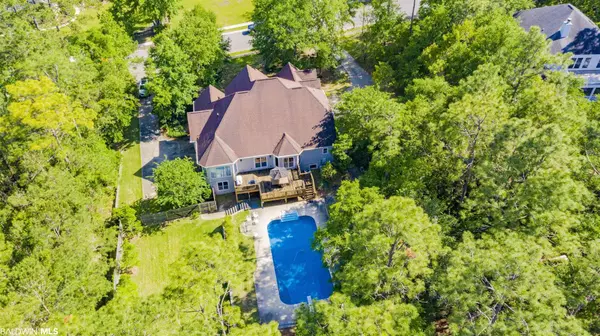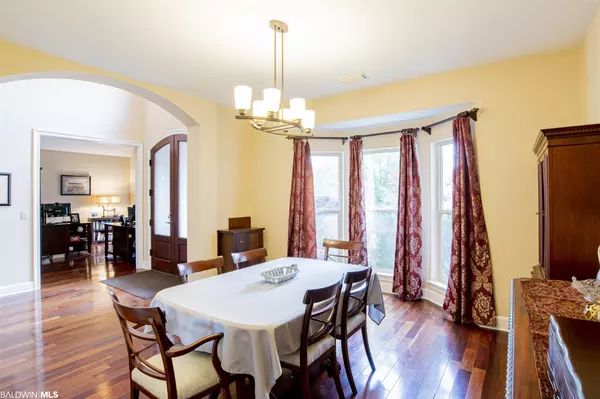$613,150
$658,000
6.8%For more information regarding the value of a property, please contact us for a free consultation.
6 Beds
5 Baths
4,475 SqFt
SOLD DATE : 06/30/2021
Key Details
Sold Price $613,150
Property Type Single Family Home
Sub Type Traditional
Listing Status Sold
Purchase Type For Sale
Square Footage 4,475 sqft
Price per Sqft $137
Subdivision Blakeley Forest
MLS Listing ID 314280
Sold Date 06/30/21
Style Traditional
Bedrooms 6
Full Baths 4
Half Baths 1
Construction Status Resale
HOA Fees $14/ann
Year Built 2004
Annual Tax Amount $1,480
Lot Size 0.830 Acres
Lot Dimensions 150 x 240
Property Description
PHENOMENAL 6 BEDROOM/4.5 BATH ESTATE HOME ON .83 ACRES WITH SALTWATER POOL!! This gorgeous home in Blakeley Forest has so many features that I do not know where to start. Step inside to the foyer with gleaming hardwood floors and vaulted ceiling. To the left is the formal dining room and to the right you have a study. Continue on into the spacious living room with vaulted ceiling that opens up to the gourmet kitchen with custom wood cabinets, granite countertops, and breakfast area that overlooks the deck and sparkling pool. The master suite is located on the main level and features double tray ceiling, walk-in closet and master bath with features such as double vanity, jacuzzi soaker tub, and separate shower. On the opposite side of the main level, there is another bedroom with on-suite bath, half bath, laundry room, and two car garage. Upstairs, you will find 3 additional spacious bedrooms and full bath. Then take a stroll down to see the finished basement that is a home all in itself. The basement features a large bathroom with double vanity and soaker tub, one bedroom, gaming area, living room, full kitchen, storage room with washer/dryer hookups, and garage with toy storage. The basement can be accessed from inside the home, or from it's separate driveway with side entrance. Like I said, it is a second home. Now it's time to take a walk outside to take in the view from back deck that overlooks the expansive fenced backyard with sparkling saltwater pool and amazing wooded view beyond the fence line. This home has it ALL and more!!! Call today to schedule a showing. A home like this will not last long!!
Location
State AL
County Baldwin
Area Spanish Fort
Interior
Interior Features Split Bedroom Plan, Vaulted Ceiling(s)
Heating Central
Cooling Central Gas (Cool)
Flooring Carpet, Tile, Wood
Fireplace Yes
Appliance Dishwasher, Disposal, Microwave, Electric Water Heater
Exterior
Exterior Feature Irrigation Sprinkler, Termite Contract
Parking Features Attached, Double Garage, Golf Cart Garage, See Remarks, Three or More Vehicles, Side Entrance, Automatic Garage Door
Fence Fenced
Pool In Ground
Community Features None
Utilities Available Cable Available, Natural Gas Connected, Underground Utilities
Waterfront Description No Waterfront
View Y/N Yes
View Wooded
Roof Type Composition
Garage Yes
Building
Lot Description Less than 1 acre, Cul-De-Sac
Foundation Slab
Sewer Baldwin Co Sewer Service, Public Sewer
Water Public, Well
Architectural Style Traditional
New Construction No
Construction Status Resale
Schools
Elementary Schools Spanish Fort Elementary
High Schools Spanish Fort High
Others
Ownership Whole/Full
Read Less Info
Want to know what your home might be worth? Contact us for a FREE valuation!

Our team is ready to help you sell your home for the highest possible price ASAP
Bought with RE/MAX By The Bay
"My job is to find and attract mastery-based agents to the office, protect the culture, and make sure everyone is happy! "






