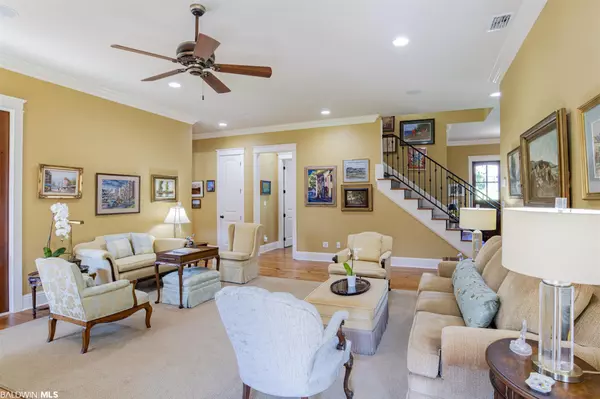$675,000
$699,000
3.4%For more information regarding the value of a property, please contact us for a free consultation.
5 Beds
4 Baths
3,347 SqFt
SOLD DATE : 07/19/2021
Key Details
Sold Price $675,000
Property Type Single Family Home
Sub Type Craftsman
Listing Status Sold
Purchase Type For Sale
Square Footage 3,347 sqft
Price per Sqft $201
Subdivision The Meadows At Point Clear
MLS Listing ID 315661
Sold Date 07/19/21
Style Craftsman
Bedrooms 5
Full Baths 3
Half Baths 1
Construction Status Resale
HOA Fees $55/mo
Year Built 2008
Annual Tax Amount $1,232
Lot Size 0.370 Acres
Lot Dimensions 140 x 115
Property Description
Beautiful 5 bed/3.5 bath Estate Home located in the Meadows at Point Clear on a large tranquil lot with a direct view and access of the pond and fountain. Upon entry through the Cypress double doors you will notice the antique reclaimed heart pine floors, crown molding and 10-foot ceilings. The spacious first floor features large formal dining room, bedroom 2 ensuite with a wonderful view overlooking the pond, large chefs' kitchen, granite counters, stainless steel appliances, custom built cabinetry, undercabinet lighting, spacious living room with gas log fireplace, laundry room with built in cabinets and large master suite. The master bath features granite counters, dual vanities, separate tiled shower, jetted jacuzzi tub and a huge walk-in closet. Pine wood stairs and wrought iron railing will lead you upstairs. A Jack and Jill Bath with granite counters connect bedrooms 3 and 4 and the 5th bedroom could also be used as a bonus room or office. This home has it all, surround sound speaker system downstairs, alarm, impact resistant windows, extra work room in garage, additional attic flooring, teak wood screened back patio and huge side patio overlooking the pond to relax with family and friends. Conveniently located to downtown Fairhope and Mobile Bay.
Location
State AL
County Baldwin
Area Fairhope 9
Zoning Single Family Residence
Interior
Interior Features Entrance Foyer, Ceiling Fan(s), En-Suite, High Ceilings, Internet, Split Bedroom Plan
Heating Electric, Central, Heat Pump
Cooling Heat Pump, Zoned, Ceiling Fan(s), SEER 14
Flooring Carpet, Tile, Wood
Fireplaces Number 1
Fireplaces Type Gas Log, Living Room
Fireplace Yes
Appliance Dishwasher, Disposal, Convection Oven, Dryer, Microwave, Gas Range, Refrigerator w/Ice Maker, Washer, Cooktop, Electric Water Heater
Laundry Main Level, Inside
Exterior
Exterior Feature Irrigation Sprinkler, Termite Contract
Parking Features Double Garage, Automatic Garage Door
Utilities Available Natural Gas Connected, Underground Utilities, Fairhope Utilities, Riviera Utilities, Cable Connected
Waterfront Description Pond
View Y/N Yes
View Other-See Remarks
Roof Type Dimensional,Ridge Vent
Garage Yes
Building
Lot Description Interior Lot, Few Trees, See Remarks, Subdivision
Foundation Slab
Sewer Public Sewer
Water Public
Architectural Style Craftsman
New Construction No
Construction Status Resale
Schools
Elementary Schools J. Larry Newton
Middle Schools Fairhope Middle
High Schools Fairhope High
Others
Pets Allowed Allowed, More Than 2 Pets Allowed
HOA Fee Include Association Management,Maintenance Grounds,Taxes-Common Area
Ownership Whole/Full
Read Less Info
Want to know what your home might be worth? Contact us for a FREE valuation!

Our team is ready to help you sell your home for the highest possible price ASAP
Bought with EXIT Realty Gulf Shores
"My job is to find and attract mastery-based agents to the office, protect the culture, and make sure everyone is happy! "






