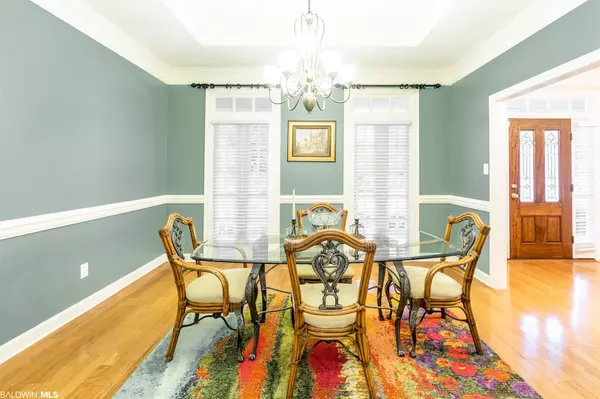$448,000
$448,000
For more information regarding the value of a property, please contact us for a free consultation.
4 Beds
3 Baths
2,900 SqFt
SOLD DATE : 08/30/2021
Key Details
Sold Price $448,000
Property Type Single Family Home
Sub Type Traditional
Listing Status Sold
Purchase Type For Sale
Square Footage 2,900 sqft
Price per Sqft $154
Subdivision Timbercreek
MLS Listing ID 316672
Sold Date 08/30/21
Style Traditional
Bedrooms 4
Full Baths 3
Construction Status Resale
HOA Fees $83/ann
Year Built 1995
Annual Tax Amount $1,460
Lot Size 0.460 Acres
Lot Dimensions 128 x 135
Property Description
Beautiful brick home on large elevated corner lot, in the highly desirable and sought after TimberCreek Golf Course Community! Great views, community amenities, tranquil setting - custom built, 4 bedroom / 3 bath home has everything you could want in a home. Inviting beveled glass front entryway opens to generous foyer, featuring honey-oak hardwood floors. Foyer grants access to the Formal Dining Room; Front Bonus Room (would be a great home office); and a spacious living room with a gas fireplace, custom built-in bookshelves, raised ceilings, can lighting, and gorgeous crown moulding. Rear Double French doors open to a relaxing enclosed Florida Room, overlooking a quaint sunny patio - perfect for spending time with friends and family, or enjoying that cup of coffee watching the sunset. Large Kitchen features granite counter tops, custom cabinetry offering plenty of storage, and stainless steel appliances - double wall oven, range, microwave/hood, and new refrigerator and dishwasher. Bar seating and breakfast nook also included in kitchen area, offering hall access to garage through laundry. Popular DOUBLE split-bedroom floor plan (two guest bedrooms connected by a Jack-n-Jill bathroom on north wing; third guest bedroom with hall bathroom separating the master bedroom on south wing.) Secluded and spacious master suite includes a large master bath with double vanities, water closet, garden tub, separate shower, double walk in closets, and plenty of storage! Private access to patio and Florida Room from master suite. Large 2 car garage w/added storage, recessed exterior eve lighting with daylight/dusk timer, security system, and brand new HVAC unit only 7mos old. Property offers views of the golf course and skyline. Community amenities include Community Center & Pool; Fitness Room; Recreational Center; Golf Course; etc. Listing agent makes no representation as to the accuracy of measurements or square footage, buyer to verify all.
Location
State AL
County Baldwin
Area Spanish Fort
Zoning Single Family Residence
Interior
Interior Features Breakfast Bar, Office/Study, Ceiling Fan(s), High Ceilings, Split Bedroom Plan
Heating Floor Furnace
Cooling Central Electric (Cool), Ceiling Fan(s)
Flooring Carpet, Tile, Wood
Fireplaces Number 1
Fireplaces Type Living Room, Gas
Fireplace Yes
Appliance Dishwasher, Double Oven, Microwave, Refrigerator, Cooktop
Laundry Inside
Exterior
Exterior Feature Termite Contract
Parking Features Attached, Double Garage, Automatic Garage Door
Garage Spaces 1.0
Pool Community, Association
Community Features Conference Center, Fitness Center, Meeting Room, Pool - Outdoor, Tennis Court(s), Golf
Waterfront Description No Waterfront
View Y/N Yes
View Golf Course View, Northern View, Wooded, Skyline
Roof Type Composition
Garage Yes
Building
Lot Description Less than 1 acre, Corner Lot, On Golf Course, Few Trees, Subdivision
Story 1
Foundation Slab
Sewer Public Sewer
Water Spanish Fort Water
Architectural Style Traditional
New Construction No
Construction Status Resale
Schools
Elementary Schools Rockwell Elementary
Middle Schools Spanish Fort Middle
High Schools Spanish Fort High
Others
Pets Allowed Allowed
HOA Fee Include Association Management,Maintenance Grounds,Recreational Facilities,Security,Pool
Ownership Whole/Full
Read Less Info
Want to know what your home might be worth? Contact us for a FREE valuation!

Our team is ready to help you sell your home for the highest possible price ASAP
Bought with Keller Williams - Mobile
"My job is to find and attract mastery-based agents to the office, protect the culture, and make sure everyone is happy! "






