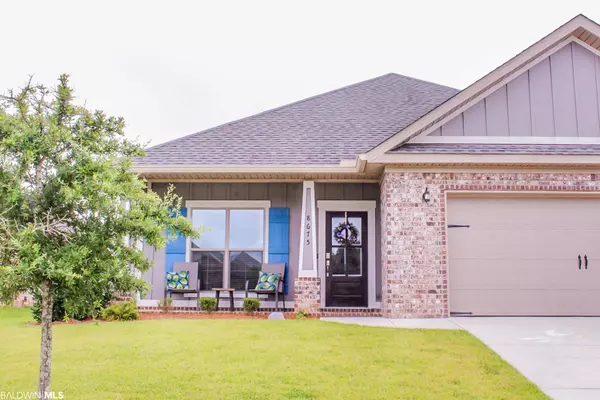$345,000
$325,000
6.2%For more information regarding the value of a property, please contact us for a free consultation.
4 Beds
2 Baths
2,091 SqFt
SOLD DATE : 08/27/2021
Key Details
Sold Price $345,000
Property Type Single Family Home
Sub Type Craftsman
Listing Status Sold
Purchase Type For Sale
Square Footage 2,091 sqft
Price per Sqft $164
Subdivision French Settlement
MLS Listing ID 316867
Sold Date 08/27/21
Style Craftsman
Bedrooms 4
Full Baths 2
Construction Status Resale
HOA Fees $20
Year Built 2016
Annual Tax Amount $1,216
Lot Size 7,379 Sqft
Lot Dimensions 60 x 123
Property Description
Gold Fortified! Lower insurance and designed to withstand serious weather. Truland BUILT BRICK & cement plank board CRAFTSMAN style home in French settlement. SWIMMING POOL community with a meeting room for parties. Biking & golf carts visiting. NOT A MASS PRODUCED COMMUNITY. SLICK & 10' ceilings. A 4 bedroom or 3 bedroom with a formal dining room/office. Bring your ideas to the space. Front covered porch to relax & watch life. Additional back covered patio with additional grilling patio. This home features a custom designed kitchen with a huge work island and GAS STOVE. Pendant lights hang over the counter height island. This spacious open concept floor plan gives your family room to interact and be together. Corner brick fireplace. Large windows and tall craftsman style doors throughout. Scraped wood floors through some main areas. Walk-in closets in 3 bedrooms. A master bedroom large enough for a sitting area or home office with 3 windows to give plenty of sunlight. The Master Bath boasts separate double vanities, private water closet, soak tub, and a separate shower. Alcove to the garage has a drop in space & seating. This home has a fenced in flat yard and attached 2 car garage with built in shelving. Attic storage.
Location
State AL
County Baldwin
Area Daphne 2
Zoning Single Family Residence
Interior
Interior Features Entrance Foyer, Ceiling Fan(s)
Heating Electric, Central, Heat Pump
Cooling Central Electric (Cool), Ceiling Fan(s)
Flooring Carpet, Tile, Wood
Fireplaces Number 1
Fireplaces Type Gas Log, Great Room
Fireplace Yes
Appliance Dishwasher, Microwave, Electric Water Heater
Laundry Main Level, Inside
Exterior
Exterior Feature Termite Contract
Parking Features Attached, Double Garage, Automatic Garage Door
Fence Fenced
Pool Community
Community Features Clubhouse, Landscaping, Pool - Outdoor
Utilities Available Underground Utilities, Daphne Utilities, Riviera Utilities
Waterfront Description No Waterfront
View Y/N No
View None/Not Applicable
Roof Type Composition,Ridge Vent
Garage Yes
Building
Lot Description Less than 1 acre
Story 1
Foundation Slab
Sewer Grinder Pump, Public Sewer
Water Public, Belforest Water
Architectural Style Craftsman
New Construction No
Construction Status Resale
Schools
Elementary Schools Daphne East Elementary
High Schools Daphne High
Others
Pets Allowed More Than 2 Pets Allowed
HOA Fee Include Association Management,Common Area Insurance,Maintenance Grounds,Recreational Facilities
Ownership Whole/Full
Read Less Info
Want to know what your home might be worth? Contact us for a FREE valuation!

Our team is ready to help you sell your home for the highest possible price ASAP
Bought with RE/MAX Select

"My job is to find and attract mastery-based agents to the office, protect the culture, and make sure everyone is happy! "






