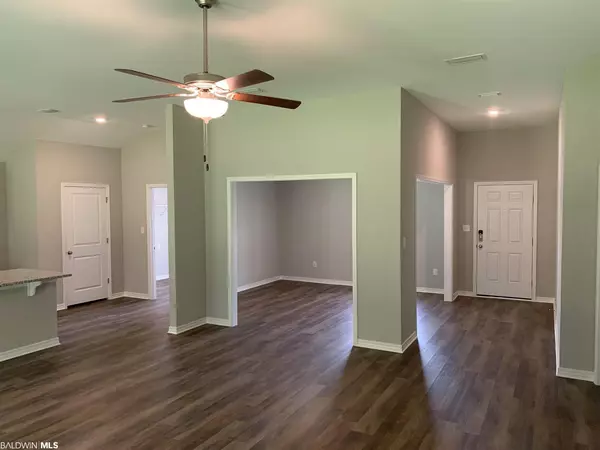$271,135
$271,135
For more information regarding the value of a property, please contact us for a free consultation.
3 Beds
2 Baths
2,019 SqFt
SOLD DATE : 09/02/2021
Key Details
Sold Price $271,135
Property Type Single Family Home
Sub Type Craftsman
Listing Status Sold
Purchase Type For Sale
Square Footage 2,019 sqft
Price per Sqft $134
Subdivision Cypress Ridge Estates
MLS Listing ID 316860
Sold Date 09/02/21
Style Craftsman
Bedrooms 3
Full Baths 2
Construction Status New Construction
HOA Fees $20/ann
Year Built 2021
Annual Tax Amount $90
Lot Size 0.379 Acres
Lot Dimensions 102 x 162
Property Description
JUST COMPLETED, MOVE-IN-READY HOME IN CYPRESS RIDGE! This Ozark floor plan approximately 2000 square feet with three bedrooms, two full baths and a 2-car garage. The brick exterior finish has a front porch symmetrically placed front and center of the home and accented by two large windows. The entryway opens up into the dining room on the east side of the hall. This room is plentiful for a dining room table and additional furniture. the elevated ceilings in living area, kitchen and breakfast area provide a spacious and open flow making it great for entertaining. Granite countertops in the kitchen and bathrooms brings a prestigious feel. The master bedroom has tray ceilings leading into the master bathroom with double vanities, large walk-in closet along with a shower tub. Return to hallway where you will find access to bedrooms 2 and 3. Each room has a spacious closet and access to a full bathroom in the hallway. Truland homes are built gold fortified along with a home warranty.
Location
State AL
County Baldwin
Area North Baldwin County
Zoning Single Family Residence
Interior
Heating Heat Pump
Cooling Central Electric (Cool), Ceiling Fan(s)
Flooring Carpet, Vinyl
Fireplaces Type None
Fireplace Yes
Appliance Dishwasher, Microwave, Gas Range, Tankless Water Heater
Exterior
Parking Features Double Garage
Utilities Available North Baldwin Utilities
Waterfront Description No Waterfront
View Y/N Yes
View Southern View
Roof Type Composition,Ridge Vent
Garage Yes
Building
Lot Description Less than 1 acre, Few Trees, Subdivision
Story 1
Foundation Slab
Sewer Baldwin Co Sewer Service
Water White House Water Auth
Architectural Style Craftsman
New Construction Yes
Construction Status New Construction
Schools
Elementary Schools Delta Elementary
Middle Schools Bay Minette Middle
High Schools Baldwin County High
Others
Pets Allowed Allowed, More Than 2 Pets Allowed
HOA Fee Include Association Management
Ownership Whole/Full
Read Less Info
Want to know what your home might be worth? Contact us for a FREE valuation!

Our team is ready to help you sell your home for the highest possible price ASAP
Bought with Non Member Office

"My job is to find and attract mastery-based agents to the office, protect the culture, and make sure everyone is happy! "






