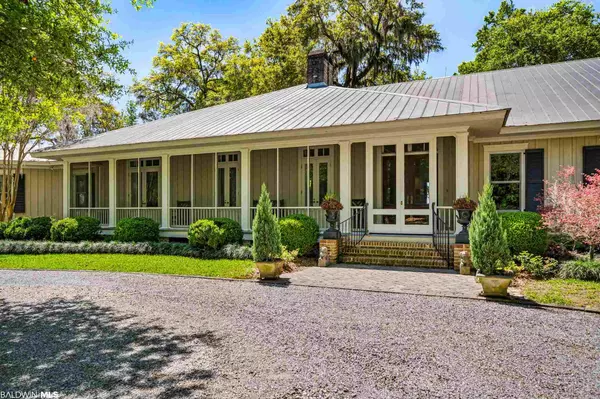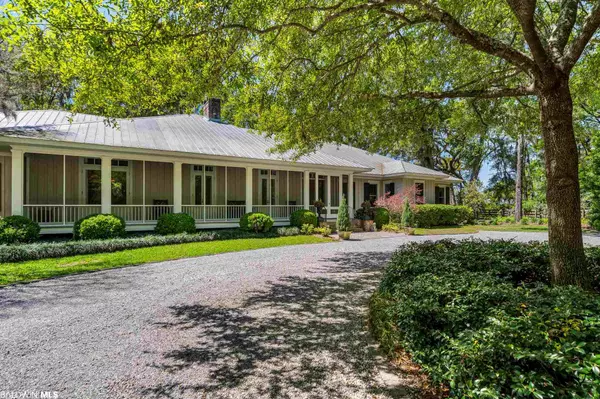$1,785,000
$1,859,786
4.0%For more information regarding the value of a property, please contact us for a free consultation.
3 Beds
5 Baths
5,045 SqFt
SOLD DATE : 09/16/2021
Key Details
Sold Price $1,785,000
Property Type Single Family Home
Sub Type Creole
Listing Status Sold
Purchase Type For Sale
Square Footage 5,045 sqft
Price per Sqft $353
Subdivision Tensaw River Run
MLS Listing ID 311985
Sold Date 09/16/21
Style Creole
Bedrooms 3
Full Baths 3
Half Baths 2
Construction Status Resale
Year Built 2004
Annual Tax Amount $3,245
Lot Size 9.000 Acres
Lot Dimensions 850 x 574 x 792 x 590
Property Description
Live full time in the perfect get away. Offers incredible view of the Tensaw River, downtown Mobile, and great sunsets from the bluff. This part of the Tensaw river is recreational only. No commercial barges etc. Only 30 minutes to Mobile, but feels like you are in the middle of an oasis. 10 acres beautifully landscaped and manicured. 850 feet of riverfront, this custom built (Bill Purvis 2004-2005) home has 5045 square feet in the main house. The master Bedroom has two full his and her baths and his and hers closets. The main house sports heavy crown mold. Even though only 15 years old is built as a 100 year old home in downtown Mobile. Every bedroom has a full bath. Tons of storage. Hardwoods throughout. Two wood burning fireplaces with gas starters. Two Ice makers. Two refrigerators. Double oven and warmer. Operable French doors front and back for open entertainment. Huge walk in pantry. 1417 square feet in guest cottage. The main house has 3 bedrooms and 3 full baths, two master baths and dressing room. It features a 90 foot screened in porch for comfortable outside entertaining. Inside has 11' ceilings, great crown molding custom cabinetry, walk-in wine cellar, central vac, Storage closet with gun closet and safe, home office, work-out room. Has a 3 car oversized garage. Garden room/ tool room. Whole house Generator. Guest house has open living and dining room, 2 bedrooms, 2 baths and a full kitchen with two car parking. Too many amenities to list. Must see. LISTING BROKER MAKES NO REPRESENTATION TO SQUARE FOOTAGE ACCURACY. BUYER TO VERIFY.
Location
State AL
County Baldwin
Area North Baldwin County
Zoning 2+ Family Residence
Interior
Interior Features Central Vacuum, Breakfast Bar, Family Room, Entrance Foyer, Attached Sep Living Suite, Living Room, Office/Study, High Ceilings, Internet, Split Bedroom Plan, Storage
Heating Central
Cooling Central Electric (Cool), Ceiling Fan(s)
Flooring Tile, Wood
Fireplaces Number 1
Fireplaces Type Den, Living Room, Wood Burning
Fireplace Yes
Appliance Dishwasher, Disposal, Convection Oven, Double Oven, Dryer, Ice Maker, Microwave, Gas Range, Refrigerator, Refrigerator w/Ice Maker, Washer, Wine Cooler, Cooktop
Laundry Main Level, Inside
Exterior
Exterior Feature Irrigation Sprinkler, Termite Contract
Parking Features Attached, Double Carport, Three Car Garage
Community Features Internet, Landscaping
Utilities Available Propane
Waterfront Description River Front
View Y/N Yes
View Direct River Front
Roof Type Metal
Garage Yes
Building
Lot Description 5-10 acres
Story 1
Foundation Slab
Architectural Style Creole
New Construction No
Construction Status Resale
Schools
Elementary Schools Bay Minette Elementary
Middle Schools Bay Minette Middle
High Schools Baldwin County High
Others
Pets Allowed More Than 2 Pets Allowed
Ownership Whole/Full
Read Less Info
Want to know what your home might be worth? Contact us for a FREE valuation!

Our team is ready to help you sell your home for the highest possible price ASAP
Bought with RE/MAX By the Bay - Fairhope
"My job is to find and attract mastery-based agents to the office, protect the culture, and make sure everyone is happy! "






