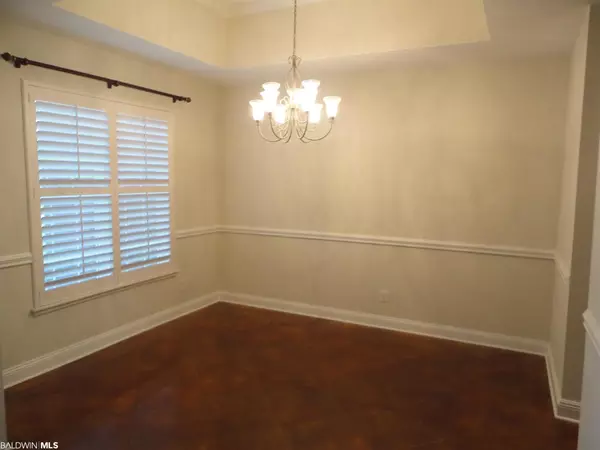$345,000
$350,000
1.4%For more information regarding the value of a property, please contact us for a free consultation.
4 Beds
3 Baths
2,232 SqFt
SOLD DATE : 08/26/2021
Key Details
Sold Price $345,000
Property Type Single Family Home
Sub Type Traditional
Listing Status Sold
Purchase Type For Sale
Square Footage 2,232 sqft
Price per Sqft $154
Subdivision Idlewild
MLS Listing ID 316725
Sold Date 08/26/21
Style Traditional
Bedrooms 4
Full Baths 3
Construction Status Resale
HOA Fees $25/ann
Year Built 1998
Annual Tax Amount $1,253
Lot Size 0.630 Acres
Lot Dimensions 125 x 219
Property Description
A must see home in Idlewild Subdivision. Just a few minutes from downtown Fairhope. This 4 bedroom 3 bath home is perfect for the growing family. Gorgeous scored concrete floors in main living areas. Split bedroom plan. Due to damage from Hurricane Sally this home has a new roof, some new sheetrock, new carpet and new paint throughout. Kitchen has new granite and backsplash. High ceilings and crown molding. Master has new floors, large master bath with separate shower, jetted tub and walk in closet. Home is steel framed instead of wood. All appliances remain including refrigerator. Breakfast room, kitchen and living overlook private fenced backyard. 2 hot water heaters. Outside AC unit replaced 2 years ago. Located on a large corner lot with double side entry garage. Easy to show. All information provided is deemed reliable but not guaranteed. Buyer or buyer's agent to verify all information.
Location
State AL
County Baldwin
Area Fairhope 7
Zoning Single Family Residence
Interior
Interior Features Central Vacuum, Breakfast Bar, Office/Study, Ceiling Fan(s), High Ceilings, Split Bedroom Plan
Heating Electric, Natural Gas, Central
Cooling Ceiling Fan(s)
Flooring Carpet, Wood, Other Floors-See Remarks
Fireplaces Type None
Fireplace No
Appliance Dishwasher, Disposal, Gas Range, Refrigerator w/Ice Maker, Electric Water Heater, Gas Water Heater
Laundry Main Level, Inside
Exterior
Exterior Feature Irrigation Sprinkler
Parking Features Attached, Double Garage, Side Entrance, Automatic Garage Door
Fence Fenced
Pool Community, Association
Community Features Pool - Outdoor
Utilities Available Natural Gas Connected, Fairhope Utilities
Waterfront Description No Waterfront
View Y/N Yes
View Southern View
Roof Type Dimensional,Ridge Vent
Attached Garage true
Garage Yes
Building
Lot Description Less than 1 acre, Level, Few Trees
Story 1
Foundation Slab
Sewer Public Sewer
Water Public
Architectural Style Traditional
New Construction No
Construction Status Resale
Schools
Elementary Schools Fairhope East Elementary
Middle Schools Fairhope Middle
High Schools Fairhope High
Others
Pets Allowed More Than 2 Pets Allowed
HOA Fee Include Association Management,Common Area Insurance,Maintenance Grounds,Pool
Ownership Whole/Full
Read Less Info
Want to know what your home might be worth? Contact us for a FREE valuation!

Our team is ready to help you sell your home for the highest possible price ASAP
Bought with Mobile Bay Realty
"My job is to find and attract mastery-based agents to the office, protect the culture, and make sure everyone is happy! "






