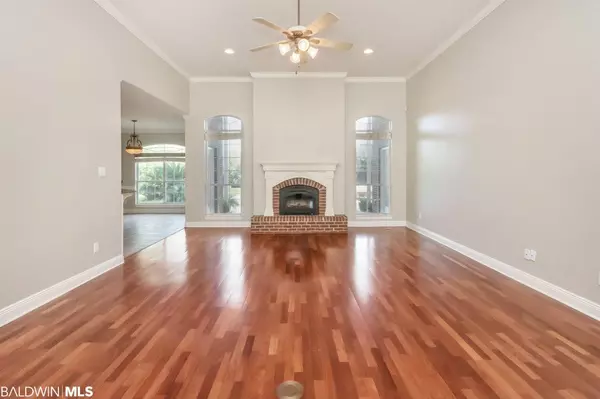$350,000
$350,000
For more information regarding the value of a property, please contact us for a free consultation.
4 Beds
3 Baths
3,194 SqFt
SOLD DATE : 09/17/2021
Key Details
Sold Price $350,000
Property Type Single Family Home
Sub Type Traditional
Listing Status Sold
Purchase Type For Sale
Square Footage 3,194 sqft
Price per Sqft $109
Subdivision Hunters Ridge
MLS Listing ID 317756
Sold Date 09/17/21
Style Traditional
Bedrooms 4
Full Baths 3
Construction Status Resale
HOA Fees $20/ann
Year Built 2002
Annual Tax Amount $1,319
Lot Size 0.450 Acres
Lot Dimensions 24 x 48 x 96 x 100 x 148 x 200
Property Description
New Bronze Certified Roof in 2021, Saltwater In-Ground Pool and attached spill over Hot Tub, with approximately ½ acre lot, with a 2-car side entry garage, a balcony, crown moldings, arched doorways, 4 bedrooms plus a bonus room, located on a cul-de-sac! This custom built home has 4 bedrooms, 3 full bathrooms, plus a bonus room, an office area, and a formal living area. Step into this home's foyer open to the living area with 12 feet smooth ceilings. The foyer, living room, formal dining, office, hallway, and master bedroom all offer lovely wood flooring. To the left of the foyer, you will find the homes formal dining area with chair railing and a large window overlooking the front yard. To the right of the foyer are glass paned French doors leading to the office area with a large bay window. The living area is large with a wood burning fireplace. The kitchen is large with lots of cabinets, lots of granite counter tops, a large island, with breakfast bar open to the breakfast room. The house has a split bedroom floor plan. The owner's suite is large with private access to the backyard entertain and pool area, along with a fabulous bathroom suite with large double sink vanity, large garden tub with jets, separate stand-up shower, and huge closet. There are two more bedroom and a full bathroom on the other side of the house on the main floor. Upstairs you will find the large bonus room, 4th bedroom with balcony overlooking the front yard, and the 3rd full bathroom. The ½ story would be a perfect teen or college aged student living space, playroom area, guest suite, or even a private place to house the in-laws. Step out back to oasis that awaits! This yard is very secluded and offers a covered patio area with fireplace, saltwater pool with spill over hot tub. The backyard has a privacy fence, a kumquat tree, a storage building (which will remain in its AS IS condition) and don't forget the sprinkler system. *Listing Agent makes no representation to accuracy of sq. ft.*
Location
State AL
County Mobile
Area Other Area
Zoning Single Family Residence
Interior
Interior Features Breakfast Bar, Entrance Foyer, Office/Study, Ceiling Fan(s), High Ceilings, Split Bedroom Plan
Heating Electric
Cooling Ceiling Fan(s)
Flooring Carpet, Tile, Wood, Laminate
Fireplaces Number 1
Fireplaces Type Living Room
Fireplace Yes
Appliance Dishwasher, Microwave, Electric Range, Electric Water Heater
Laundry Main Level, Inside
Exterior
Parking Features Attached, Double Garage, Side Entrance, Automatic Garage Door
Fence Fenced
Pool In Ground
Community Features None
Waterfront Description No Waterfront
View Y/N No
View None/Not Applicable
Roof Type Composition
Garage Yes
Building
Lot Description Less than 1 acre, Cul-De-Sac, Level, Subdivision
Story 1
Foundation Slab
Architectural Style Traditional
New Construction No
Construction Status Resale
Schools
Elementary Schools Not Baldwin County
High Schools Not Baldwin County
Others
HOA Fee Include Maintenance Grounds
Ownership Whole/Full
Read Less Info
Want to know what your home might be worth? Contact us for a FREE valuation!

Our team is ready to help you sell your home for the highest possible price ASAP
Bought with Vacasa Alabama LLC
"My job is to find and attract mastery-based agents to the office, protect the culture, and make sure everyone is happy! "






