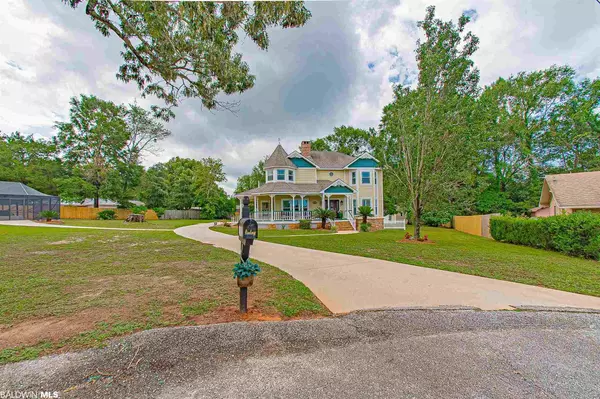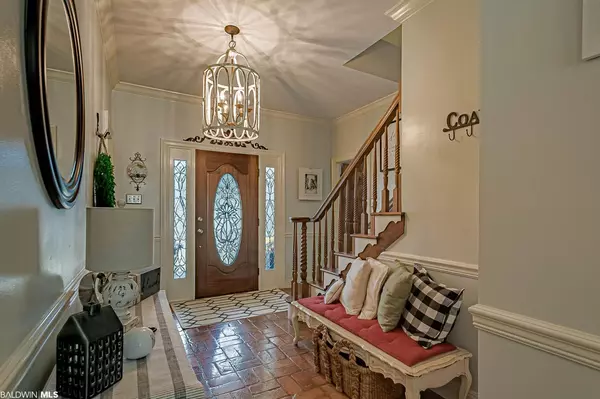$349,900
$349,900
For more information regarding the value of a property, please contact us for a free consultation.
3 Beds
3 Baths
2,201 SqFt
SOLD DATE : 08/13/2021
Key Details
Sold Price $349,900
Property Type Single Family Home
Sub Type Victorian
Listing Status Sold
Purchase Type For Sale
Square Footage 2,201 sqft
Price per Sqft $158
Subdivision Spanish Fort Estates
MLS Listing ID 315392
Sold Date 08/13/21
Style Victorian
Bedrooms 3
Full Baths 2
Half Baths 1
Construction Status Resale
HOA Fees $2/ann
Year Built 1980
Annual Tax Amount $918
Lot Dimensions 38' x 160' x 102' x 154'
Property Description
A huge lot and one-half sets off this charming home that is completely updated to perfection. The owners have left all the charm of this 3 bedroom 2 1/2 bath Victorian but added all the modern touches. Cement Board siding, New windows with a lifetime warranty, New A/C system upstairs in 2020 and new compressor down 3 years ago. A new roof is being installed in a few weeks. Updated bathrooms and kitchen. Wood burning fireplaces in the den and master bedroom. The very large yard and wrap around porches are an entertainers' dream complete with fire pit gathering place and a screen enclosed hot tub patio and the hot tub stays! There is an "oh so cute" air conditioned outbuilding that buyers can fight over being a He or She shed. The yard is certainly big enough to add a matching structure for the other party. There is even a slate floored Juliet Balcony off of the master bedroom which is the perfect size to be a coffee loft for two. Inside, this home is filled with upgrades, like the the Plantation Shutters that adorn most windows on the main level and all hardware and light fixtures throughout the house have been updated. The ample eat in kitchen with full bay french door windows overlooks a large den complete with a wood-burning fireplace and a set of double french doors that lead out to the porch. The split brick foyer serves as a center entrance hall and is flanked by an office and a room being used as an extra guest bedroom. Ascend the the beautiful wood staircase and you will find three bedrooms, two bathrooms and a convenient laundry room. The master bedroom features a bay window configuration incorporated into the cupola and there is a dreamy fireplace in the master. The master bathroom is completely updated as is the master closet featuring custom closet inserts. There is a huge concrete parking pad in the back of the house that would be easily made into a carport or garage Buyers agents to verify all information
Location
State AL
County Baldwin
Area Spanish Fort
Interior
Interior Features Eat-in Kitchen, Ceiling Fan(s)
Heating Central, Heat Pump
Cooling Heat Pump, Zoned
Flooring Carpet, Split Brick, Wood, Laminate
Fireplaces Number 2
Fireplaces Type Den, Master Bedroom
Fireplace Yes
Appliance Dishwasher, Disposal, Double Oven, Microwave, Electric Range, Refrigerator
Exterior
Parking Features None
Fence Partial
Community Features Other
Utilities Available Daphne Utilities, Cable Connected
Waterfront Description No Waterfront
View Y/N Yes
View Wooded
Roof Type Composition
Garage No
Building
Lot Description Less than 1 acre
Foundation Slab
Architectural Style Victorian
New Construction No
Construction Status Resale
Schools
Elementary Schools Spanish Fort Elementary
Middle Schools Spanish Fort Middle
High Schools Spanish Fort High
Others
Ownership Whole/Full
Read Less Info
Want to know what your home might be worth? Contact us for a FREE valuation!

Our team is ready to help you sell your home for the highest possible price ASAP
Bought with JWRE
"My job is to find and attract mastery-based agents to the office, protect the culture, and make sure everyone is happy! "






