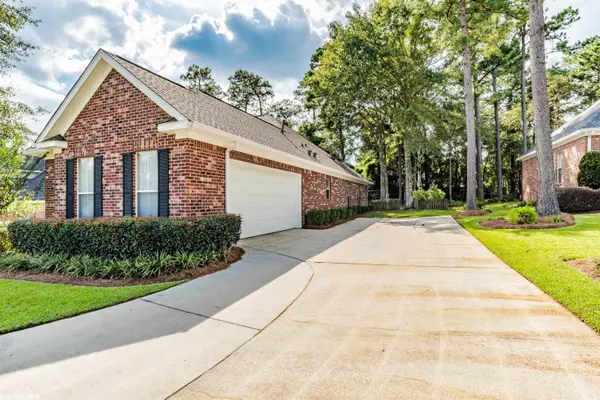$499,900
$499,900
For more information regarding the value of a property, please contact us for a free consultation.
5 Beds
4 Baths
2,900 SqFt
SOLD DATE : 10/29/2021
Key Details
Sold Price $499,900
Property Type Single Family Home
Sub Type Traditional
Listing Status Sold
Purchase Type For Sale
Square Footage 2,900 sqft
Price per Sqft $172
Subdivision Timbercreek
MLS Listing ID 321027
Sold Date 10/29/21
Style Traditional
Bedrooms 5
Full Baths 3
Half Baths 1
Construction Status Resale
HOA Fees $83/ann
Year Built 2003
Annual Tax Amount $1,668
Lot Dimensions 95 x 205 x 95 x 215
Property Description
This property won't last long! It is a must-see home in Timbercreek, one of the most sought-after neighborhoods in Spanish Fort! This is a 1.5 level 5 BR 3.5 BA split floor plan home with a horseshoe driveway, 2 car garage, a well-manicured landscape with irrigation system and a front porch perfect for sipping sweet tea! With an open concept, this home boasts hardwood and tile throughout the first floor, crown molding in the main living spaces, recessed lighting, and custom built-ins in the great room along with a gas fireplace. There is plenty of space for entertaining with a formal dining room, breakfast nook, and eat-in breakfast bar. The large kitchen has granite countertops, stainless steel appliances, custom cabinetry with tons of storage, and a pantry. The master bedroom is spacious with beautiful tray ceilings and a large custom- built walk-in closet. The master bath has a jetted soaking tub and includes new upgrades added by the owner including a frameless shower, new granite countertops with double sinks, a vanity area and plenty of counter space. Three of the five bedrooms are on the other side of the home, making the master very private. The large fifth bedroom is on the second floor with its own full bathroom making it a perfect in-law suite or private guest room! Wait until you see this backyard space! It has a covered back porch leading to an expansive 50' x 14' deck. The large, flat backyard is fully fenced and private, but the gem of this space is the custom-made stone kitchen with a gas grill, sink, and stainless-steel refrigerator perfect for any grill master! You really don't want to miss this beautiful home in the desirable Rockwell/Spanish Fort school district with quick access to I-10, shopping and dining. The current owner has turned the nice house they bought into an amazing home with their additions. LISTING AGENT MAKES NO REPRESENTATION TO SQUARE FOOTAGE ACCURACY. BUYERTO TAKE FULL RESPONSIBILITY TO CONFIRM SQUARE FOOTAGE, ROOM DIMEN
Location
State AL
County Baldwin
Area Daphne 2
Interior
Interior Features Split Bedroom Plan
Heating Natural Gas
Cooling Central Electric (Cool)
Flooring Carpet, Tile, Wood
Fireplaces Number 1
Fireplaces Type Living Room, Gas
Fireplace Yes
Appliance Dishwasher, Disposal, Other, Electric Range, Gas Water Heater
Exterior
Parking Features Attached, Double Garage, Automatic Garage Door
Garage Spaces 2.0
Fence Fenced
Pool Community, Association
Community Features Clubhouse, Pool - Outdoor, Tennis Court(s)
Utilities Available Cable Available, Natural Gas Connected, Underground Utilities
Waterfront Description No Waterfront
View Y/N No
View None/Not Applicable
Roof Type Dimensional
Garage Yes
Building
Lot Description Level, Few Trees
Story 1
Foundation Slab
Sewer Public Sewer
Water Public
Architectural Style Traditional
New Construction No
Construction Status Resale
Schools
Elementary Schools Rockwell Elementary
High Schools Spanish Fort High
Others
Pets Allowed More Than 2 Pets Allowed
HOA Fee Include Maintenance Grounds,Recreational Facilities,Security,Taxes-Common Area,Clubhouse,Pool
Ownership Whole/Full
Read Less Info
Want to know what your home might be worth? Contact us for a FREE valuation!

Our team is ready to help you sell your home for the highest possible price ASAP
Bought with Bellator Real Estate, LLC Fair
"My job is to find and attract mastery-based agents to the office, protect the culture, and make sure everyone is happy! "






