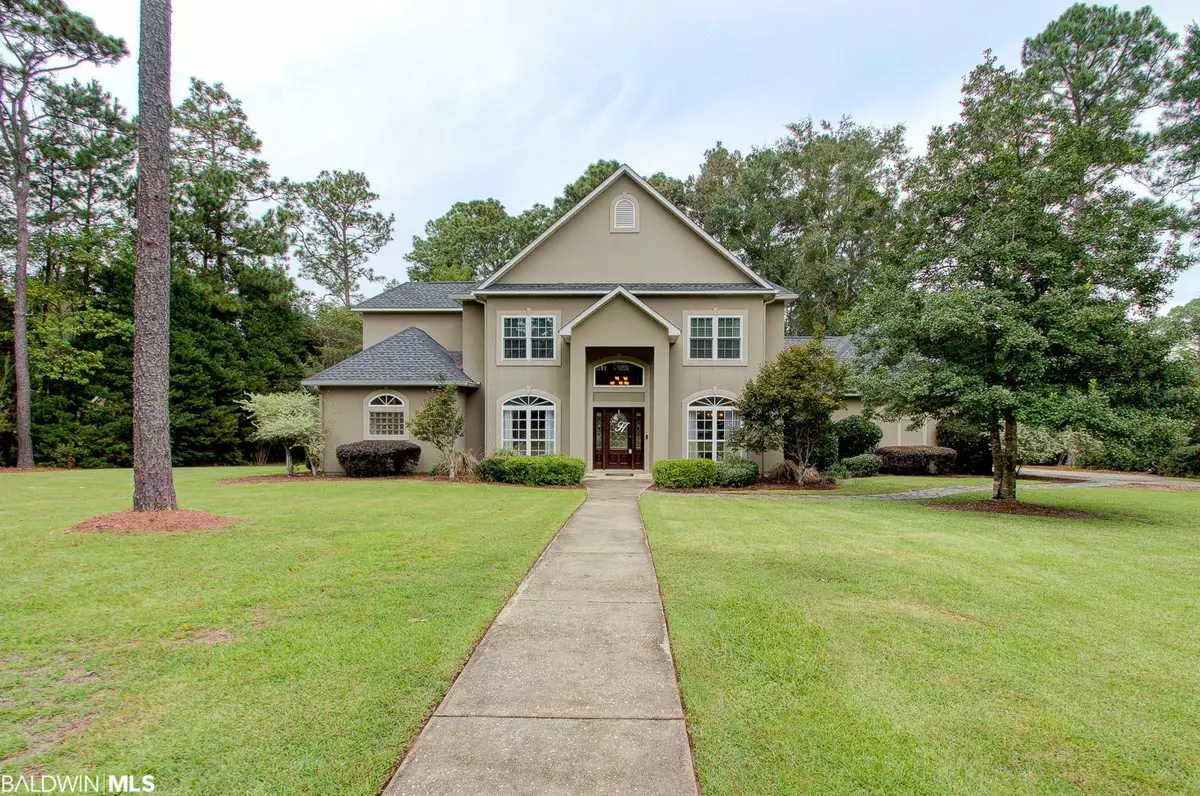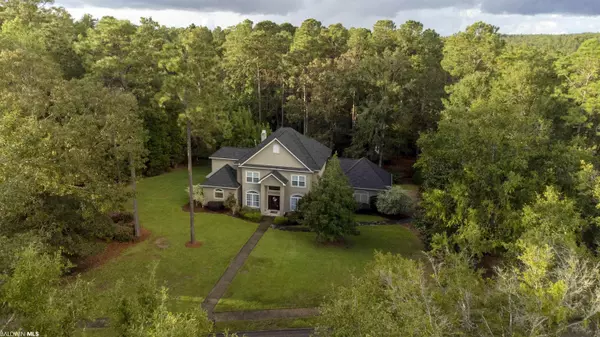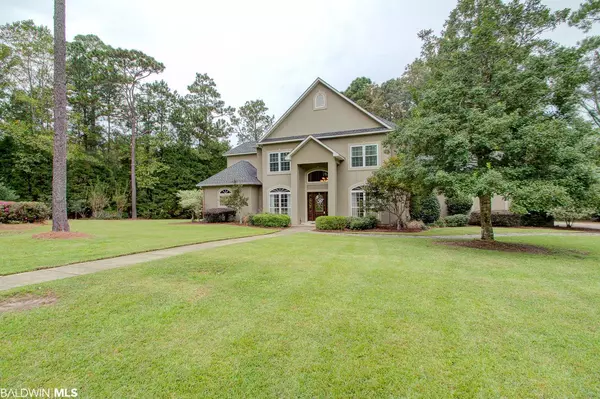$516,500
$519,599
0.6%For more information regarding the value of a property, please contact us for a free consultation.
4 Beds
4 Baths
3,220 SqFt
SOLD DATE : 11/24/2021
Key Details
Sold Price $516,500
Property Type Single Family Home
Sub Type French Country
Listing Status Sold
Purchase Type For Sale
Square Footage 3,220 sqft
Price per Sqft $160
Subdivision Blakeley Forest
MLS Listing ID 320854
Sold Date 11/24/21
Style French Country
Bedrooms 4
Full Baths 3
Half Baths 1
Construction Status Resale
HOA Fees $22/ann
Year Built 1994
Annual Tax Amount $1,341
Lot Size 1.010 Acres
Lot Dimensions 160 x 135 x 320 x 66 x 275
Property Description
**SELLERS WILL ENTERTAIN OFFERS BETWEEN HIGHER AND LOWER PVRM RANGES OF $519,000-$599,000** Beautiful home on over an acre with smart-home features that include multi-colored voice command lighting that is compatible with Alexa, Google, and other similar devices, Ring doorbell system, Nest smart energy-saving thermostats on top and bottom floors. Kitchen is open and spacious with large island, eat-in dining area and a formal dining room. In addition to the living room, there is a den or play room and a sunroom, currently used as an office that overlooks the wooded back yard. The master bedroom is downstairs with new vinyl flooring, an abundance of natural light and door to patio. The master bath has vita bath spa tub with aromatherapy and interchangeable light color features. A rainfall shower head with handheld has been added to the walk-in tiled shower. The living room and master bedroom have recently been painted. Three large bedrooms upstairs include a Jack and Jill bathroom and bedroom with en-suite bathroom. The back patio overlooks the gazebo and wooded backyard with a storage building. Per seller, improvements include tankless water heater, custom shelving in pantry and laundry room, chef's kitchen faucet, whirlpool dishwasher, energy efficient windows installed in upstairs front bedrooms and plumbing re-pipe 2017.
Location
State AL
County Baldwin
Area Spanish Fort
Zoning Single Family Residence
Interior
Interior Features Central Vacuum, Breakfast Bar, Eat-in Kitchen, Entrance Foyer, Living Room, Office/Study, Sun Room, Ceiling Fan(s), High Ceilings, Internet, Split Bedroom Plan, Vaulted Ceiling(s)
Heating Electric, Natural Gas, Other
Cooling Other, Ceiling Fan(s), Power Roof Vent
Flooring Carpet, Tile, Vinyl, Wood
Fireplaces Number 1
Fireplaces Type Family Room, Wood Burning, Gas
Fireplace Yes
Appliance Dishwasher, Disposal, Double Oven, Dryer, Microwave, Electric Range, Refrigerator, Refrigerator w/Ice Maker, Washer, Cooktop, ENERGY STAR Qualified Appliances, Tankless Water Heater
Laundry Main Level, Inside, Outside
Exterior
Exterior Feature Irrigation Sprinkler, Termite Contract, Gas Grill
Parking Features Attached, Double Garage, Automatic Garage Door
Utilities Available Cable Available, Natural Gas Connected, Water Heater-Tankless, Daphne Utilities, Riviera Utilities, Cable Connected
Waterfront Description No Waterfront
View Y/N Yes
View Wooded
Roof Type Composition,Ridge Vent
Garage Yes
Building
Lot Description 1-3 acres, Wooded, See Remarks
Foundation Slab
Sewer Public Sewer
Water Public, Spanish Fort Water
Architectural Style French Country
New Construction No
Construction Status Resale
Schools
Elementary Schools Spanish Fort Elementary
Middle Schools Spanish Fort Middle
High Schools Spanish Fort High
Others
Pets Allowed Allowed, More Than 2 Pets Allowed
HOA Fee Include Maintenance Grounds
Ownership Whole/Full
Read Less Info
Want to know what your home might be worth? Contact us for a FREE valuation!

Our team is ready to help you sell your home for the highest possible price ASAP
Bought with JWRE
"My job is to find and attract mastery-based agents to the office, protect the culture, and make sure everyone is happy! "






