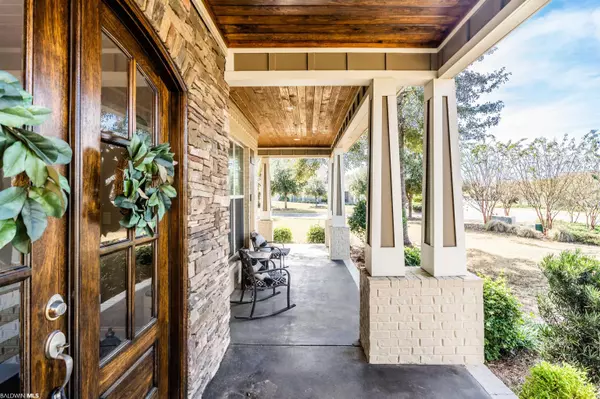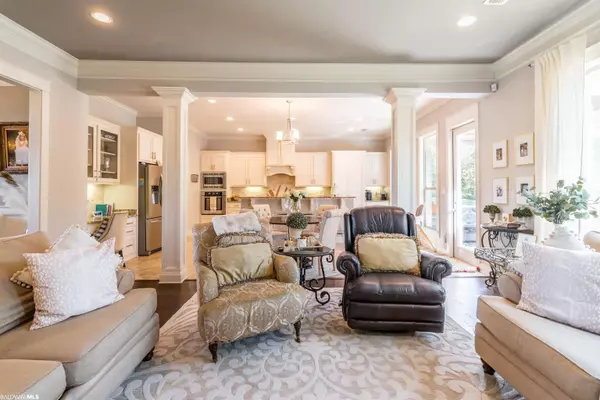$569,000
$589,000
3.4%For more information regarding the value of a property, please contact us for a free consultation.
5 Beds
4 Baths
3,340 SqFt
SOLD DATE : 12/15/2021
Key Details
Sold Price $569,000
Property Type Single Family Home
Sub Type Traditional
Listing Status Sold
Purchase Type For Sale
Square Footage 3,340 sqft
Price per Sqft $170
Subdivision Rayne Plantation
MLS Listing ID 322276
Sold Date 12/15/21
Style Traditional
Bedrooms 5
Full Baths 4
Construction Status Resale
HOA Fees $100/ann
Year Built 2014
Annual Tax Amount $1,693
Lot Size 0.970 Acres
Lot Dimensions 128 x 193 x 197 x 255
Property Description
Welcome to Rayne Plantation. This Truland built home is a must see! Located on almost an acre lot, it's conveniently located right across the street from the clubhouse and community pool. As you enter through the beautiful large front doors you are met with soaring ceilings and hardwood floors. The open layout allows the formal dining room to open to the family room area and continuously flow into the spacious kitchen. Custom cabinets, granite countertops, stainless steel Bosch appliances are a few perks found in the kitchen. The walk in pantry is a homeowner's dream. The beautiful island with spacious seating overlooks the breakfast area and family room. Large windows throughout the dining area and living room allow for lots of natural light. Gas log fireplace with beautiful custom built ins are found in the family room. The master bedroom and en-suite is located on the main floor. Separate shower and jetted tub with massive walk in closet make up this lavish master bathroom. An additional bedroom and full bath are also located on the main floor. Upstairs you will find the remaining three bedrooms and two full baths. The fifth bedroom is currently being used as a playroom but would also make a perfect media room or man cave. The covered back porch is located off the kitchen. Enjoy evenings watching the kids play in the fenced backyard. The home also offers a spacious three car garage with mud room area located right off the kitchen. The neighborhood amenities include clubhouse, playground, outdoor grilling area, and 2 neighborhood pools to name a few. Buyer to verify sq ft. Listing agent is related to seller.
Location
State AL
County Baldwin
Area Spanish Fort
Interior
Interior Features Ceiling Fan(s), High Ceilings, Internet
Heating Electric
Flooring Carpet, Tile, Wood
Fireplaces Number 1
Fireplace Yes
Appliance Dishwasher, Disposal, Convection Oven, Microwave, Gas Range, Cooktop
Exterior
Exterior Feature Termite Contract
Parking Features Attached, Three Car Garage, Automatic Garage Door
Fence Fenced
Pool Community, Association
Community Features Clubhouse, Pool - Outdoor, Playground
Utilities Available Fairhope Utilities, North Baldwin Utilities, Riviera Utilities
Waterfront Description No Waterfront
View Y/N No
View None/Not Applicable
Roof Type Dimensional
Garage Yes
Building
Lot Description Less than 1 acre
Foundation Slab
Sewer Baldwin Co Sewer Service, Public Sewer
Architectural Style Traditional
New Construction No
Construction Status Resale
Schools
Elementary Schools Rockwell Elementary
High Schools Spanish Fort High
Others
Pets Allowed Allowed, More Than 2 Pets Allowed
HOA Fee Include Association Management,Maintenance Grounds,Clubhouse,Pool
Ownership Whole/Full
Read Less Info
Want to know what your home might be worth? Contact us for a FREE valuation!

Our team is ready to help you sell your home for the highest possible price ASAP
Bought with Berkshire Hathaway HomeService
"My job is to find and attract mastery-based agents to the office, protect the culture, and make sure everyone is happy! "






