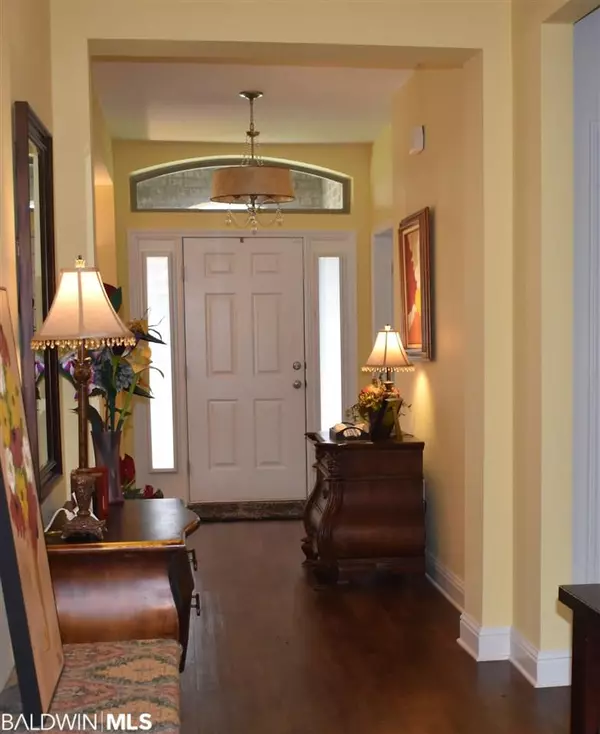$345,000
$359,000
3.9%For more information regarding the value of a property, please contact us for a free consultation.
5 Beds
3 Baths
3,452 SqFt
SOLD DATE : 04/16/2021
Key Details
Sold Price $345,000
Property Type Single Family Home
Sub Type Craftsman
Listing Status Sold
Purchase Type For Sale
Square Footage 3,452 sqft
Price per Sqft $99
Subdivision Saddlewood
MLS Listing ID 304679
Sold Date 04/16/21
Style Craftsman
Bedrooms 5
Full Baths 3
Construction Status Resale
HOA Fees $20/ann
Year Built 2016
Annual Tax Amount $1,442
Lot Size 10,890 Sqft
Lot Dimensions 75 x 143
Property Description
This great family home with 5 bedrooms and 3 full baths is located in a convenient and desirable Fairhope neighborhood. The living room has an electric fireplace with a mantle and hearth and the room overlooks the 12' x 24' sunroom. With so many people needing to work at home now, there is an office/study where you can work comfortably. In addition to the separate dining room, there is a breakfast area just off the kitchen. The master bedroom is large and the en-suite bathroom has 7' of raised vanity and both a garden tub and a separate shower. The walk-in closet is huge and measures 9' x 11'! The kitchen and all baths have granite countertops. There is upgraded interior and exterior lighting. You will enjoy the extensive landscaping as you relax in the sunroom or on the patio. In the back yard is a 10' x 14' garden building with power inside and extra outlets on outside. The sprinkler system is fed from a well. The owner had extra water spigots added in front and back. Luxury vinyl plank flooring is throughout the house and no one will know it is not wood. Besides the ones mentioned here, see the Upgrades List in Documents. LISTING BROKER MAKES NO REPRESENTATION TO SQUARE FOOTAGE ACCURACY. BUYER TO VERIFY.
Location
State AL
County Baldwin
Area Fairhope 1
Zoning Single Family Residence
Interior
Interior Features Entrance Foyer, Living Room, Office/Study, Sun Room, Ceiling Fan(s), En-Suite, Split Bedroom Plan
Heating Electric
Cooling Ceiling Fan(s)
Flooring Vinyl
Fireplaces Number 1
Fireplaces Type Electric, Living Room
Fireplace Yes
Appliance Dishwasher, Disposal, Microwave, Electric Range, Cooktop
Laundry Main Level, Inside
Exterior
Exterior Feature Irrigation Sprinkler, Termite Contract
Parking Features Attached, Double Garage, Automatic Garage Door
Fence Fenced
Community Features None
Utilities Available Fairhope Utilities, Riviera Utilities
Waterfront Description No Waterfront
View Y/N Yes
View Eastern View, Western View
Roof Type Dimensional
Garage Yes
Building
Lot Description Less than 1 acre, Interior Lot, Subdivision
Story 1
Foundation Slab
Water Public
Architectural Style Craftsman
New Construction No
Construction Status Resale
Schools
Elementary Schools Fairhope East Elementary, Not Applicable
Middle Schools Fairhope Middle
High Schools Fairhope High
Others
Pets Allowed More Than 2 Pets Allowed
HOA Fee Include Association Management,Maintenance Grounds
Ownership Whole/Full
Read Less Info
Want to know what your home might be worth? Contact us for a FREE valuation!

Our team is ready to help you sell your home for the highest possible price ASAP
Bought with Mobile Bay Realty
"My job is to find and attract mastery-based agents to the office, protect the culture, and make sure everyone is happy! "






