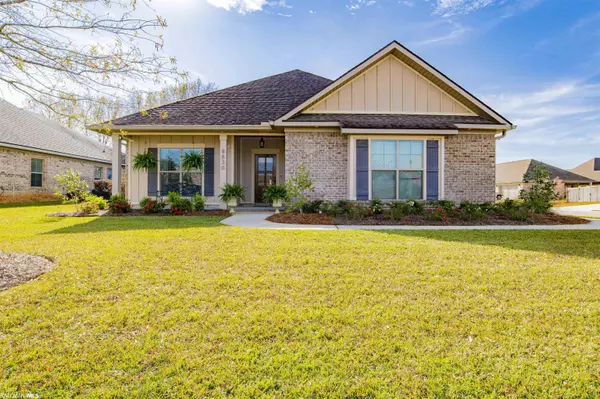$350,000
$350,000
For more information regarding the value of a property, please contact us for a free consultation.
3 Beds
2 Baths
1,947 SqFt
SOLD DATE : 12/17/2021
Key Details
Sold Price $350,000
Property Type Single Family Home
Sub Type Craftsman
Listing Status Sold
Purchase Type For Sale
Square Footage 1,947 sqft
Price per Sqft $179
Subdivision French Settlement
MLS Listing ID 323516
Sold Date 12/17/21
Style Craftsman
Bedrooms 3
Full Baths 2
Construction Status Resale
HOA Fees $41/ann
Year Built 2014
Annual Tax Amount $1,093
Lot Size 9,374 Sqft
Lot Dimensions 75 x 125
Property Description
Welcome home to your corner lot in French Settlement! This 3 bed/2 bath craftsman style home built by Truland Homes in 2014 has hardwood floors in the living room, dining room, foyer, and hall to master. The living room has a gas log fireplace and painted built-in cabinet. Granite counter tops, stained cabinets, and SS appliances in the kitchen. Enjoy sitting on the front porch or hang out in the privacy of a fenced in backyard with mature landscape and extended patio for relaxing and grilling. Home includes irrigation system, added electrical features such as eve lights over grilling area and in front of home. Home interior has been painted within the past year. The subdivision is conveniently located off County Road 13 and has a clubhouse and pool. Call your favorite agent and set you your private showing today!
Location
State AL
County Baldwin
Area Daphne 2
Zoning Single Family Residence,Within Corp Limits
Interior
Interior Features Ceiling Fan(s), High Ceilings
Heating Electric, Central
Cooling Central Electric (Cool), Ceiling Fan(s)
Flooring Carpet, Tile, Wood
Fireplaces Number 1
Fireplaces Type Gas Log, Living Room
Fireplace Yes
Appliance Dishwasher, Disposal, Microwave, Gas Range, Electric Water Heater
Laundry Main Level
Exterior
Exterior Feature Irrigation Sprinkler, Termite Contract
Parking Features Attached, Double Garage, Side Entrance, Automatic Garage Door
Garage Spaces 2.0
Fence Fenced
Pool Community, Association
Community Features Clubhouse, Meeting Room, Pool - Outdoor
Utilities Available Natural Gas Connected, Underground Utilities, Daphne Utilities, Riviera Utilities
Waterfront Description No Waterfront
View Y/N No
View None/Not Applicable
Roof Type Composition
Garage Yes
Building
Lot Description Less than 1 acre, Corner Lot, Interior Lot, Subdivision
Story 1
Foundation Slab
Sewer Grinder Pump, Public Sewer
Water Public, Belforest Water
Architectural Style Craftsman
New Construction No
Construction Status Resale
Schools
Elementary Schools Daphne East Elementary
Middle Schools Daphne Middle
High Schools Daphne High
Others
Pets Allowed Allowed, More Than 2 Pets Allowed
HOA Fee Include Association Management,Maintenance Grounds,Clubhouse,Pool
Ownership Whole/Full
Read Less Info
Want to know what your home might be worth? Contact us for a FREE valuation!

Our team is ready to help you sell your home for the highest possible price ASAP
Bought with JWRE

"My job is to find and attract mastery-based agents to the office, protect the culture, and make sure everyone is happy! "






